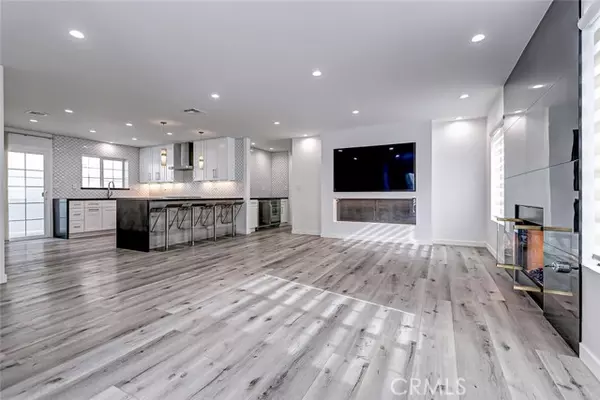
438 Vineyard Place Pasadena, CA 91107
3 Beds
2 Baths
1,409 SqFt
OPEN HOUSE
Sun Dec 15, 1:00pm - 4:00pm
UPDATED:
12/13/2024 06:55 PM
Key Details
Property Type Single Family Home
Sub Type Detached
Listing Status Active
Purchase Type For Sale
Square Footage 1,409 sqft
Price per Sqft $897
MLS Listing ID SR24248414
Style Detached
Bedrooms 3
Full Baths 2
Construction Status Turnkey,Updated/Remodeled
HOA Y/N No
Year Built 1999
Lot Size 4,674 Sqft
Acres 0.1073
Property Description
Charming Modernized Home in Pasadena's Sought-After Vineyard Neighborhood Discover the perfect blend of style and sustainability at 438 Vineyard Place, Pasadena. This recently remodeled 3-bedroom, 2-bathroom home was thoughtfully updated in 2022. Enjoy modern conveniences, including a fully paid-off solar system for energy efficiency and cost savings. This home has been meticulously remodeled inside and out to the highest standards. The renovation introduced premium materials and modern finishes throughout, enhancing both form and function. From sleek kitchen updates to beautifully upgraded bathrooms, every detail reflects quality craftsmanship. The exterior shines with low-maintenance, elegant pavers covering most of the front, back, and side yards, also completed in 2022. Fresh landscaping complements this transformation, featuring automated watering and lighting systems to create a lush, inviting, and effortlessly maintained outdoor space. Nestled in a serene neighborhood, this home is close to the Eaton Canyon hiking trails, local parks, top-rated schools, and vibrant dining and shopping on Colorado Boulevard. Don't miss your chance to call this Pasadena gem your own!
Location
State CA
County Los Angeles
Area Pasadena (91107)
Zoning PSR6
Interior
Interior Features Copper Plumbing Full, Recessed Lighting, Wet Bar
Heating Solar
Cooling Central Forced Air
Flooring Linoleum/Vinyl, Tile
Fireplaces Type FP in Family Room, Gas
Equipment Dishwasher, Disposal, Dryer, Microwave, Washer, 6 Burner Stove, Self Cleaning Oven, Gas Range
Appliance Dishwasher, Disposal, Dryer, Microwave, Washer, 6 Burner Stove, Self Cleaning Oven, Gas Range
Laundry Garage
Exterior
Parking Features Garage
Garage Spaces 2.0
Fence Vinyl
Utilities Available Cable Available, Electricity Connected, Natural Gas Connected, Phone Available, Sewer Connected
View Mountains/Hills
Roof Type Shingle
Total Parking Spaces 2
Building
Lot Description Cul-De-Sac
Story 1
Lot Size Range 4000-7499 SF
Sewer Public Sewer
Water Public
Architectural Style Craftsman, Craftsman/Bungalow
Level or Stories 1 Story
Construction Status Turnkey,Updated/Remodeled
Others
Monthly Total Fees $37
Miscellaneous Urban
Acceptable Financing Cash To New Loan
Listing Terms Cash To New Loan
Special Listing Condition Standard







