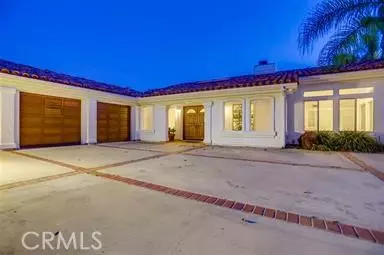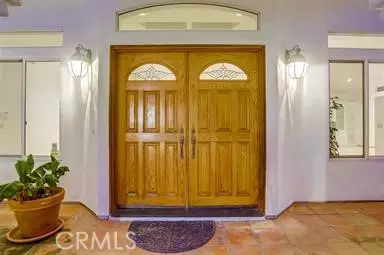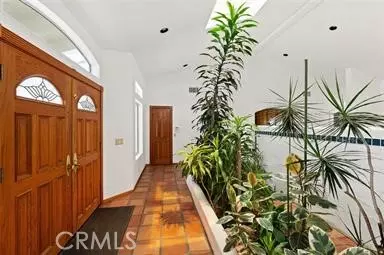
3786 Foxglove Lane Fallbrook, CA 92028
3 Beds
3 Baths
3,566 SqFt
UPDATED:
12/13/2024 06:55 PM
Key Details
Property Type Single Family Home
Sub Type Detached
Listing Status Active
Purchase Type For Sale
Square Footage 3,566 sqft
Price per Sqft $368
Subdivision Fallbrook
MLS Listing ID ND24248396
Style Detached
Bedrooms 3
Full Baths 3
HOA Y/N No
Year Built 1991
Lot Size 2.140 Acres
Acres 2.14
Property Description
Prepare to be captivated by this beautifully designed, single-level home offering gorgeous views and 3,566 square feet of luxurious living space. Perfectly nestled on a secluded cul-de-sac in the coveted Pala Mesa neighborhood, this remarkable property offers a blend of elegance, comfort, tranquility. Boasting 3 bedrooms and 3 bathrooms, with a separate bonus room/office space, including two expansive master suites. The formal living and dining rooms, along with the spacious family room featuring soaring high ceilings, provide ample space for entertaining or quiet relaxation. The chef's kitchen is a true masterpiece, with granite countertops, a large island with seating, and stainless steel appliances. The eat-in dining area makes it a welcoming hub for family gatherings or casual meals. Designed with a seamless flow, the homes single-level layout wraps around a magnificent 12'x40' lap pool and private outdoor patio, creating a serene indoor-outdoor experience. Expansive windows throughout the home frame breathtaking panoramic views of the mountains and the lush, producing avocado grovecomplete with over 80 mature trees and a variety of fruit trees, including grapefruit, Meyer lemon, and blood orange. This grove is not only a visual delight but can also be a source of cash flow, making it an asset to the property. The outdoor spaces are equally impressive, offering a sparkling pool, spa, and ample room for relaxation or entertaining. Imagine sipping coffee at sunrise, enjoying the tranquil surroundings, or hosting unforgettable sunset gatherings with sweeping easterly and westerly views as your backdrop. Additional highlights include terra cotta flooring, new interior wood flooring, an indoor atrium that enhances the homes light-filled ambiance, and a cozy family room fireplace. Thoughtful amenities, such as walk-in closets, large laundry room with sink, large office space with built in cabinets and paid-off solar, ensure comfort and convenience. With plenty of parking and large garage gives plenty of space for toys, boats or additional cars. There is also enough flat useable space for an ADU! With close proximity to the Pala Mesa Resort, golf course, and the I-15 freeway, this location offers both serenity and accessibility. Whether you're relaxing in the spa, strolling through the grove, or admiring the panoramic views from every window, this home promises a lifestyle of beauty, peace, and opportunity.
Location
State CA
County San Diego
Community Fallbrook
Area Fallbrook (92028)
Zoning A70
Interior
Interior Features Granite Counters, Tile Counters
Heating Propane
Cooling Central Forced Air
Flooring Tile, Wood
Fireplaces Type FP in Family Room, FP in Living Room
Equipment Dishwasher, Disposal, Electric Oven
Appliance Dishwasher, Disposal, Electric Oven
Laundry Laundry Room, Inside
Exterior
Garage Spaces 3.0
Pool Private, Fenced
Utilities Available Cable Connected, Electricity Connected, Propane, Water Connected
View Mountains/Hills, Panoramic, Valley/Canyon, Trees/Woods
Roof Type Tile/Clay
Total Parking Spaces 8
Building
Lot Description Cul-De-Sac
Story 1
Lot Size Range 2+ to 4 AC
Water Public
Architectural Style Ranch
Level or Stories 1 Story
Schools
Elementary Schools Fallbrook Union Elementary District
Middle Schools Fallbrook Union Elementary District
High Schools Fallbrook Union High School District
Others
Monthly Total Fees $19
Miscellaneous Rural
Acceptable Financing Cash, Conventional, Lease Option
Listing Terms Cash, Conventional, Lease Option
Special Listing Condition Standard







