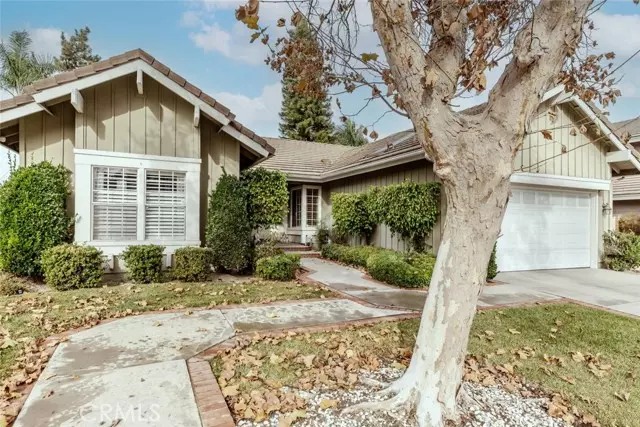
1263 Calle Cecilia San Dimas, CA 91773
3 Beds
2 Baths
1,934 SqFt
OPEN HOUSE
Sun Dec 15, 1:00pm - 4:00pm
UPDATED:
12/14/2024 06:57 AM
Key Details
Property Type Single Family Home
Sub Type Detached
Listing Status Active
Purchase Type For Sale
Square Footage 1,934 sqft
Price per Sqft $542
MLS Listing ID CV24244087
Style Detached
Bedrooms 3
Full Baths 2
HOA Fees $199/mo
HOA Y/N Yes
Year Built 1984
Lot Size 8,000 Sqft
Acres 0.1837
Property Description
Welcome to this charming, sought-after single-story home in the desirable Via Verde neighborhood, offering both comfort and convenience in a peaceful cul-de-sac setting. With its exceptional curb appeal and bright, airy atmosphere, this 3-bedroom, 2-bathroom residence is sure to impress. The heart of the home is a beautifully updated kitchen featuring sleek countertops and modern appliances, perfect for preparing meals and entertaining. Adjacent to the kitchen is a spacious dining area, with a step-down leading to two distinct living areas. These expansive living spaces are highlighted by soaring vaulted ceilings and a stunning dual-sided floor-to-ceiling fireplace with a gas starter, creating a cozy yet dramatic focal point. Two sliding glass doors open up to a generously sized, covered wooden patio that spans the width of the home, offering an ideal space for outdoor dining, relaxation, and enjoying the beautiful backyard. The serene backyard boasts a peaceful view, providing a perfect retreat for unwinding. The primary bedroom is a true sanctuary, featuring a large walk-in closet and a sliding door that leads to the backyard, offering direct access to the tranquil outdoor space. Additional highlights include a convenient attached 2-car garage with direct access to the kitchen, making grocery unloading a breeze. This home offers the perfect balance of elegance and practicality in a prime location, combining stylish design with peaceful living in Via Verde.
Location
State CA
County Los Angeles
Area San Dimas (91773)
Interior
Interior Features Bar, Unfurnished
Cooling Central Forced Air
Flooring Laminate, Tile
Fireplaces Type FP in Family Room, Two Way
Equipment Refrigerator, Gas Oven, Gas Range
Appliance Refrigerator, Gas Oven, Gas Range
Laundry Garage
Exterior
Garage Spaces 2.0
Total Parking Spaces 2
Building
Lot Description Sidewalks
Story 1
Lot Size Range 7500-10889 SF
Sewer Public Sewer
Water Public
Level or Stories 1 Story
Others
Monthly Total Fees $199
Miscellaneous Suburban
Acceptable Financing Cash, Conventional, Cash To New Loan
Listing Terms Cash, Conventional, Cash To New Loan
Special Listing Condition Standard







