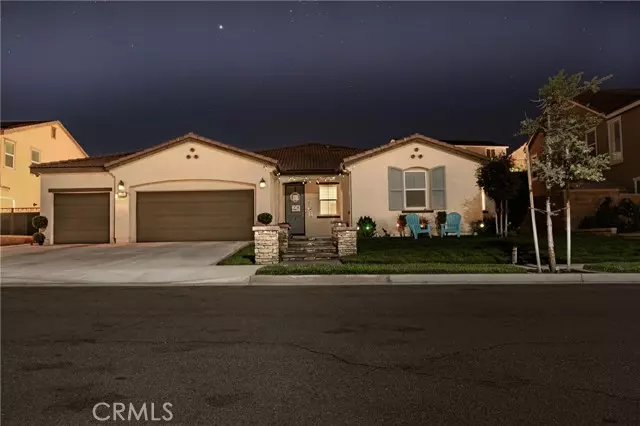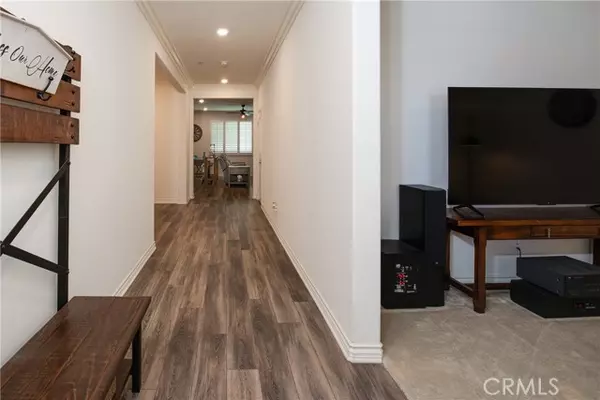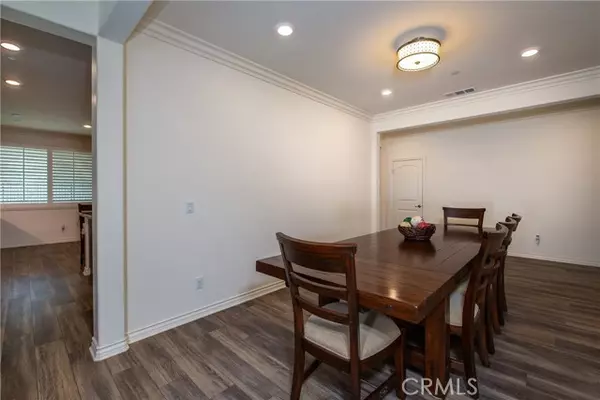
16788 Fleur Boulevard Riverside, CA 92503
3 Beds
3 Baths
2,413 SqFt
UPDATED:
12/15/2024 01:30 AM
Key Details
Property Type Single Family Home
Sub Type Detached
Listing Status Active
Purchase Type For Sale
Square Footage 2,413 sqft
Price per Sqft $351
MLS Listing ID IG24248147
Style Detached
Bedrooms 3
Full Baths 2
Half Baths 1
Construction Status Turnkey
HOA Fees $189/mo
HOA Y/N Yes
Year Built 2016
Lot Size 0.330 Acres
Acres 0.33
Property Description
Welcome to this gorgeous Citrus Heights 3-bedroom with a den, 2.5-bathroom home nestled on a large .33 acre fully landscaped lot with great curb appeal! This home features modern living with timeless elegance. Inside, you'll find high ceilings, high baseboards, crown molding and plantation shutters for an added touch of sophistication along with waterproof laminate flooring in the foyer, kitchen, great room and baths. A versatile den is to the right of the entrance which can easily be converted into an office or bedroom. Further down the foyer to the left is the large dining room featuring a built-in buffet, perfect for hosting dinner parties or family gatherings. The gourmet kitchen boasts an abundance of rich brown cabinetry complemented by sleek granite countertops, stainless steel appliances, including a double oven, a five-burner stovetop and a built-in microwave. The oversized kitchen island is enhanced by elegant lighting that add both style and functionality, creating a warm, inviting atmosphere. The adjacent spacious great room with a cozy fireplace has a beautiful mantel and hearth, perfect for relaxing or entertaining. The luxurious primary bedroom in the back of the home has an ensuite attached which offers a large bathtub, large shower, double sinks, a vanity and large walk-in closet. Two additional bedrooms are down the hall where one has a walk-in closet. The hall bathroom features double sinks and a bathtub/shower combination with glass doors. The large laundry room is both functional and stylish, featuring a sink with matching brown cabinetry for ample storage. Step outside to the large covered patio overlooking the manicured yard, offering plenty of space for outdoor activities and relaxation. A custom shed with a tile roof and French doors perfectly complements the homes design providing additional space and storage. Equipped with smart home capabilities, paid-off solar panels, a tankless water heater and a whole house fan, this home is both energy-efficient and environmentally friendly. The oversized 3-car garage offers ample space with both width and depth, ideal for multiple vehicles. The garage is equipped with a dedicated plug for EV charging, making it perfect for modern needs. Located in a peaceful neighborhood tucked away from the hustle and bustle of the commute with easy access to hiking trails and 6 parks within the HOA. Experience comfort, luxury, and energy efficiency in this beautiful home!!
Location
State CA
County Riverside
Area Riv Cty-Riverside (92503)
Interior
Interior Features Granite Counters
Flooring Carpet, Laminate
Fireplaces Type FP in Living Room
Equipment Dishwasher, Disposal, Microwave, Double Oven, Gas Stove, Water Line to Refr
Appliance Dishwasher, Disposal, Microwave, Double Oven, Gas Stove, Water Line to Refr
Laundry Laundry Room
Exterior
Exterior Feature Stucco
Parking Features Direct Garage Access, Garage - Three Door
Garage Spaces 3.0
Fence Excellent Condition, Wrought Iron, Vinyl
Utilities Available Electricity Connected, Natural Gas Connected, Sewer Connected, Water Connected
Roof Type Tile/Clay
Total Parking Spaces 6
Building
Lot Description Cul-De-Sac, Curbs, Sidewalks, Landscaped, Sprinklers In Front, Sprinklers In Rear
Story 1
Sewer Public Sewer
Water Public
Architectural Style Mediterranean/Spanish
Level or Stories 1 Story
Construction Status Turnkey
Others
Monthly Total Fees $606
Miscellaneous Gutters,Suburban
Acceptable Financing Submit
Listing Terms Submit
Special Listing Condition Standard







