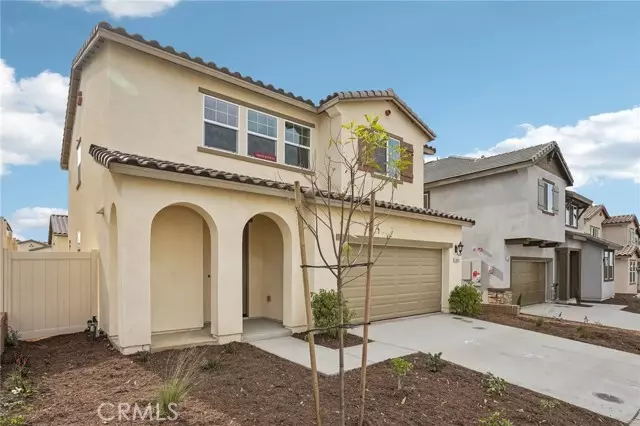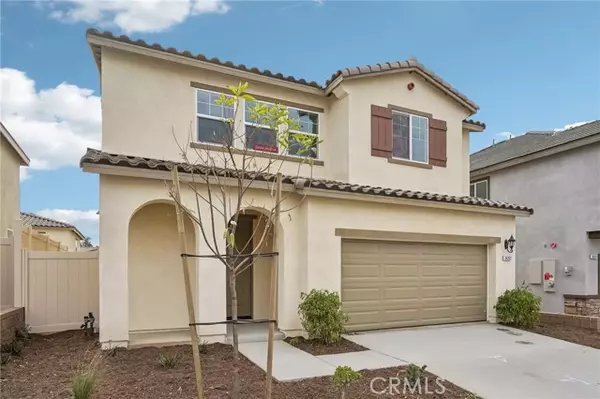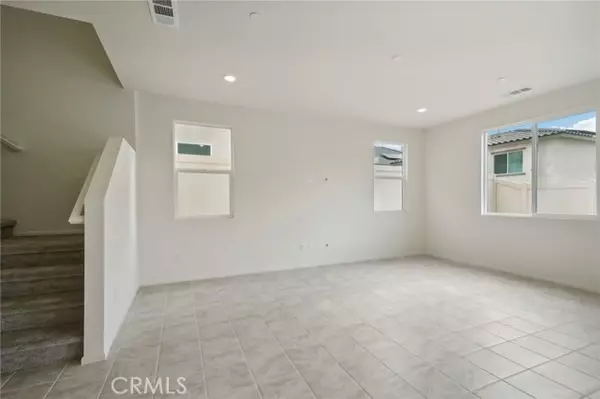13181 Brookside Lane Yucaipa, CA 92399
3 Beds
3 Baths
1,864 SqFt
UPDATED:
01/06/2025 08:12 AM
Key Details
Property Type Single Family Home
Sub Type Detached
Listing Status Active
Purchase Type For Sale
Square Footage 1,864 sqft
Price per Sqft $313
MLS Listing ID IV24251133
Style Detached
Bedrooms 3
Full Baths 2
Half Baths 1
Construction Status Under Construction
HOA Fees $226/mo
HOA Y/N Yes
Year Built 2024
Lot Size 2,792 Sqft
Acres 0.0641
Property Description
Welcome to your brand-new home in the peaceful and secure Creekside Community in Yucaipa, located on a desirable corner lot. This beautiful two-story home features 3 bedrooms, 2 1/2 bathrooms, and a loft, along with an attached spacious 2-car garage and driveway. The open-concept floor plan flows seamlessly from the family room to the kitchen, making it perfect for both everyday living and entertaining. The kitchen is a standout, featuring white shaker cabinets, quartz countertops, an extra-large island, and stainless steel appliances. Tile flooring throughout the downstairs adds both elegance and durability. The large primary bedroom offers a spacious walk-in closet and a well-appointed bathroom with a generous shower. Dont miss out on this must-see home in a highly sought-after community! This home is move-in ready and available for a quick move-in. Photos may represent a model home.
Location
State CA
County San Bernardino
Area Riv Cty-Yucaipa (92399)
Interior
Interior Features Recessed Lighting
Cooling Central Forced Air, Whole House Fan
Flooring Carpet, Tile
Equipment Dishwasher, Microwave, Solar Panels, Vented Exhaust Fan, Gas Range
Appliance Dishwasher, Microwave, Solar Panels, Vented Exhaust Fan, Gas Range
Laundry Laundry Room, Inside
Exterior
Exterior Feature Stucco, Frame
Parking Features Garage, Garage Door Opener
Garage Spaces 2.0
Fence Vinyl
Utilities Available Cable Available, Electricity Available, Natural Gas Connected, Underground Utilities, Sewer Connected, Water Connected
View Mountains/Hills
Roof Type Concrete
Total Parking Spaces 2
Building
Lot Description Corner Lot
Story 2
Lot Size Range 1-3999 SF
Sewer Public Sewer
Water Public
Architectural Style Mediterranean/Spanish
Level or Stories 2 Story
New Construction Yes
Construction Status Under Construction
Others
Monthly Total Fees $226
Acceptable Financing Cash, Conventional, Exchange, FHA, VA
Listing Terms Cash, Conventional, Exchange, FHA, VA
Special Listing Condition Standard






