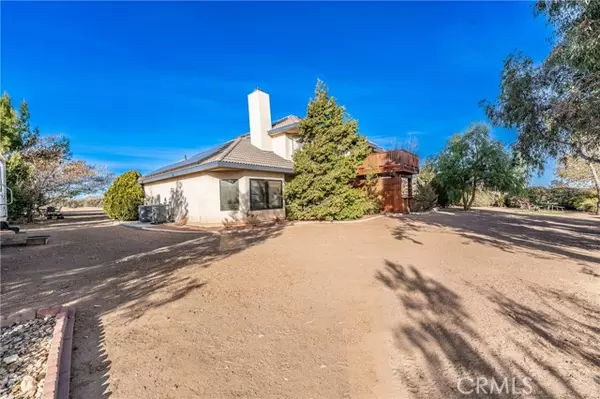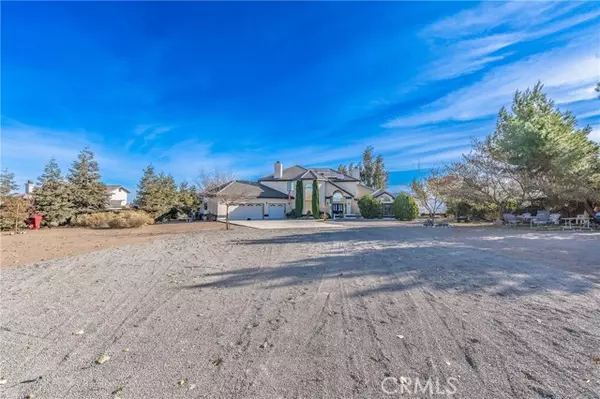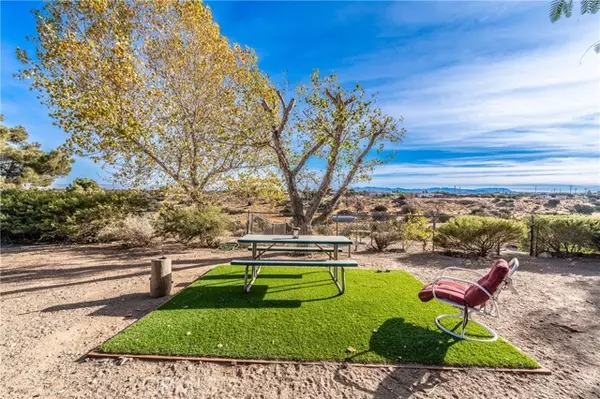9043 Joshua Road Oak Hills, CA 92344
4 Beds
3 Baths
3,419 SqFt
UPDATED:
01/09/2025 08:30 AM
Key Details
Property Type Single Family Home
Sub Type Detached
Listing Status Active
Purchase Type For Sale
Square Footage 3,419 sqft
Price per Sqft $233
MLS Listing ID HD24252400
Style Detached
Bedrooms 4
Full Baths 3
HOA Y/N No
Year Built 1991
Lot Size 2.290 Acres
Acres 2.29
Property Description
Desirable West Oak Hills Location!! Home sits on a large 2.29 acres of completely fenced land with automatic gate. Peace, Serenity, and the breath-taking views all around!! This gorgeous home features: 4 bedrooms, 3 full bathrooms, very spacious 3419 square feet of living space, & an additional 750 square feet of 3 car attached garage with insulated garage doors. An open floor plan throughout offers comfortable & luxurious living. GRAND ENTRANCE WITH 18 FEET HIGH CEILING & 6 FEET WIDE STAIRCASE!! The 1st floor offers a guest bedroom & bathroom and a 2nd room is an office that can easily converted into a 4th bedroom. The formal living room has a pellet stove fireplace for ease of use and warmth. Next to the formal living room is the formal dining room is currently being used as entertainment room and have a pool table. Remodeled country kitchen has expensive quartz counter, wall oven, 5 burners cooktop, dishwasher, & plenty of pantry storage. Breakfast nook with gorgeous view next to the kitchen. Separate family room with 2nd fireplace. Follow the grand staircase to the upstairs primary bedroom that offers a luxurious attached bathroom, a river stoneface fireplace, & a Spacious balcony with million dollar views. There is a 2nd primary bedroom that also has its own attached full bathroom. Energy efficient home comes with a leased solar system. Seller upgraded dual A/C system, central air ducts, insulation & heat pump within last 5 years. Energy efficient dual pane windows have special film to reduce heat. Gorgeous covered patio at the back. A cowboy style shed and chicken coops come with the sale. Zoned for horses and a great property to raise livestock. Home is owned by an adorable couple & it is too much property for them. MOTIVATED SELLER WILL OFFER FLOORING ALLOWANCE OR CLOSING COST TO NEW BUYERS!!
Location
State CA
County San Bernardino
Area Hesperia (92344)
Zoning OH/RL
Interior
Interior Features Balcony
Cooling Central Forced Air, Dual
Fireplaces Type FP in Family Room, FP in Living Room
Equipment Dishwasher, Gas Oven, Gas Stove
Appliance Dishwasher, Gas Oven, Gas Stove
Laundry Laundry Room, Inside
Exterior
Garage Spaces 3.0
View Mountains/Hills, Valley/Canyon, Desert
Total Parking Spaces 3
Building
Story 2
Sewer Conventional Septic
Water Public
Level or Stories 2 Story
Others
Miscellaneous Horse Allowed,Horse Facilities,Rural
Acceptable Financing Cash, Conventional, FHA, VA, Cash To New Loan, Submit
Listing Terms Cash, Conventional, FHA, VA, Cash To New Loan, Submit
Special Listing Condition Standard






