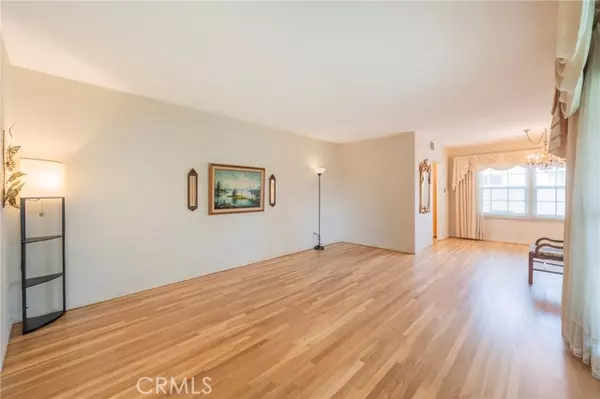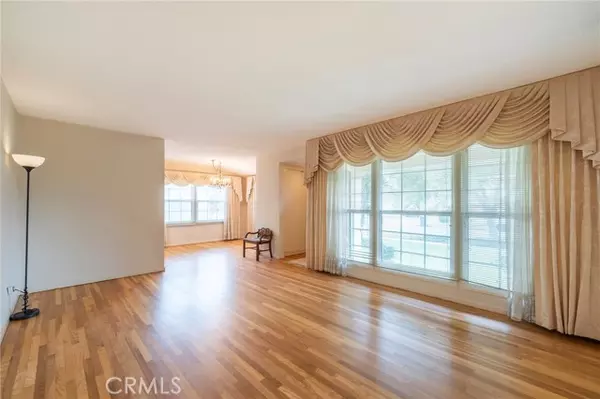1219 W Elm Avenue Fullerton, CA 92833
3 Beds
2 Baths
1,331 SqFt
UPDATED:
01/06/2025 08:12 AM
Key Details
Property Type Single Family Home
Sub Type Detached
Listing Status Active
Purchase Type For Sale
Square Footage 1,331 sqft
Price per Sqft $661
MLS Listing ID PW24254869
Style Detached
Bedrooms 3
Full Baths 2
HOA Y/N No
Year Built 1955
Lot Size 6,262 Sqft
Acres 0.1438
Property Description
Nestled on a serene tree lined street, is this charming 3 bedroom, 2 bathroom single story well loved home. This well maintained home welcomes you with a good sized front porch. You will enter onto newly refinished original white oak flooring throughout the house. The living room provides generous natural light with newer double paned windows. A generous dining room with lots of windows and a pocket door into your kitchen with a corner sink. There is room for a table and chairs or more open/working space. Two bedrooms are on the west side with a hall bath in between. The 3rd bedroom is at the back of the home with a slider and view to the covered porch and yard. A 3/4 bath connected to this room also leads to the utility/laundry room or it can be closed off for a primary suite feel. Central air and new forced heater, freshly painted exterior, and ready for its next owners. Great backyard with fruit trees and the 2 car garage. It also comes with a clothes line! Gated parking on the long driveway. Schools and shopping are very close. Wonderful walkable neighborhood.
Location
State CA
County Orange
Area Oc - Fullerton (92833)
Interior
Interior Features Ceramic Counters, Copper Plumbing Full, Tile Counters
Cooling Central Forced Air
Equipment Dishwasher, Disposal, Refrigerator, Double Oven, Electric Oven
Appliance Dishwasher, Disposal, Refrigerator, Double Oven, Electric Oven
Laundry Laundry Room
Exterior
Exterior Feature Stucco
Parking Features Garage - Single Door
Garage Spaces 2.0
Fence Wood
Utilities Available Cable Available, Electricity Connected, Natural Gas Connected, Phone Available, Sewer Connected, Water Connected
Roof Type Composition,Shingle
Total Parking Spaces 6
Building
Lot Description Curbs, Landscaped, Sprinklers In Front, Sprinklers In Rear
Story 1
Lot Size Range 4000-7499 SF
Sewer Public Sewer
Water Public
Architectural Style Ranch
Level or Stories 1 Story
Others
Monthly Total Fees $31
Acceptable Financing Cash, Conventional, Exchange, FHA, VA, Cash To New Loan, Submit
Listing Terms Cash, Conventional, Exchange, FHA, VA, Cash To New Loan, Submit
Special Listing Condition Standard






