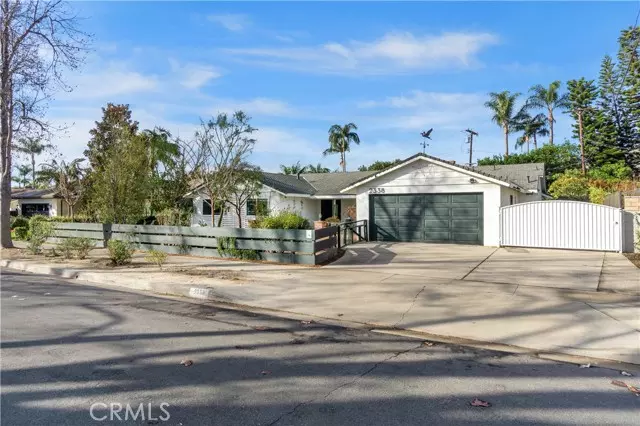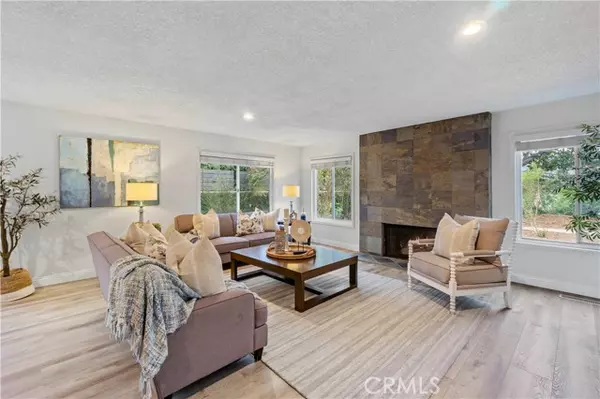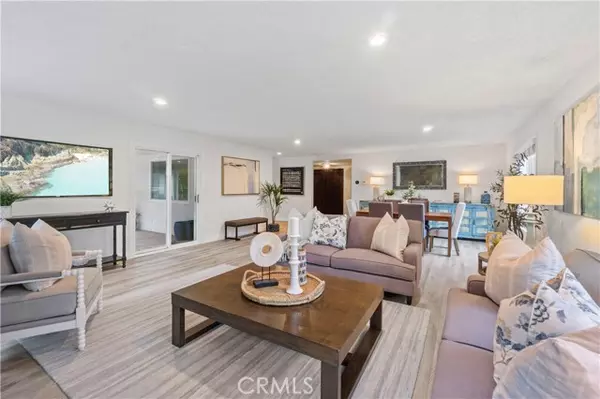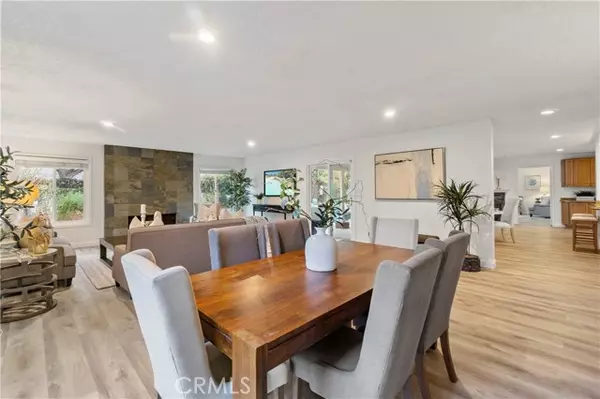2338 N Towner Street Santa Ana, CA 92706
3 Beds
3 Baths
2,443 SqFt
UPDATED:
01/06/2025 08:12 AM
Key Details
Property Type Single Family Home
Sub Type Detached
Listing Status Active
Purchase Type For Sale
Square Footage 2,443 sqft
Price per Sqft $573
MLS Listing ID PW24253993
Style Detached
Bedrooms 3
Full Baths 2
Half Baths 1
HOA Y/N No
Year Built 1969
Lot Size 10,710 Sqft
Acres 0.2459
Property Description
Welcome to this sprawling Ranch home in the highly sought after neighborhood of West Floral Park. Upon entering the house you will notice the vast array of trees and shrubs that offer a mostly drought free landscaping. The walkway will lead you to a cozy porch great for relaxing on the wicker swing for an afternoon nap. Entering through the double doors is a foyet that will take you to the left side of the home with a hallway that leads you to 2 bedrooms to the left and a full bath at the end. Both bedrooms are light and offer a view of the front yard garden in the backdrop. Straight ahead off the front entry is an expansive and illuminated Living Room that can be converted to both a Living room and a Dining area. It too has windows and a slider that flaunts the greenery and backdrop of the back yard trees. At the end of the room is a slate fireplace centered on the back wall. From there you will enter a cozy dining area with a corner fireplace for those chilly nights and a view of the backyard covered patio. The kitchen has granite countertops and custom cabinetry with a retro refrigerator, a Kitchen Aid double oven and 5 burner Thermador stovetop. The completely private Primary suite is on the right side of the house and boasts over 350 sq feet, with a walk-in closet and bathroom. The house has direct access to the garage and a utility room just off of it. If you are looking for a serene and tranquil place to plant yourself at the end of the day, the backyard is the place to relax, with a lot just over 10,000 sq feet. RV access is on the north side of the house with electrical and water available. Home has newer windows throughout.
Location
State CA
County Orange
Area Oc - Santa Ana (92706)
Zoning R-1
Interior
Interior Features Granite Counters
Cooling Central Forced Air
Flooring Linoleum/Vinyl
Fireplaces Type FP in Dining Room, FP in Family Room, Gas Starter
Equipment Dishwasher, Refrigerator, Double Oven, Gas Stove
Appliance Dishwasher, Refrigerator, Double Oven, Gas Stove
Laundry Laundry Room
Exterior
Exterior Feature Stucco, Wood
Parking Features Direct Garage Access, Garage
Garage Spaces 2.0
Fence Wood
Utilities Available Electricity Connected, Sewer Connected, Water Connected
View Neighborhood
Roof Type Composition
Total Parking Spaces 2
Building
Lot Description Sidewalks
Story 1
Lot Size Range 7500-10889 SF
Sewer Public Sewer
Water Public
Architectural Style Ranch
Level or Stories 1 Story
Others
Monthly Total Fees $31
Miscellaneous Gutters,Storm Drains
Acceptable Financing Cash To Existing Loan, Cash To New Loan
Listing Terms Cash To Existing Loan, Cash To New Loan
Special Listing Condition Standard






