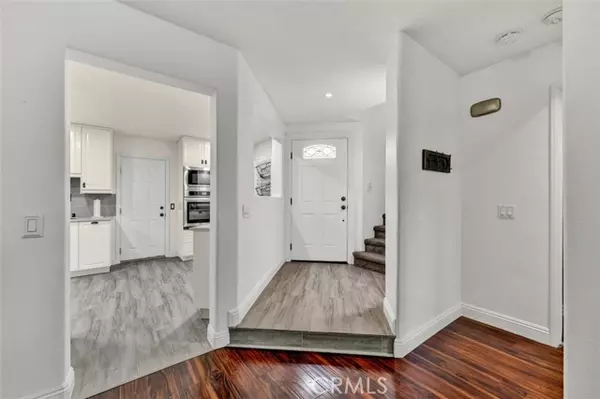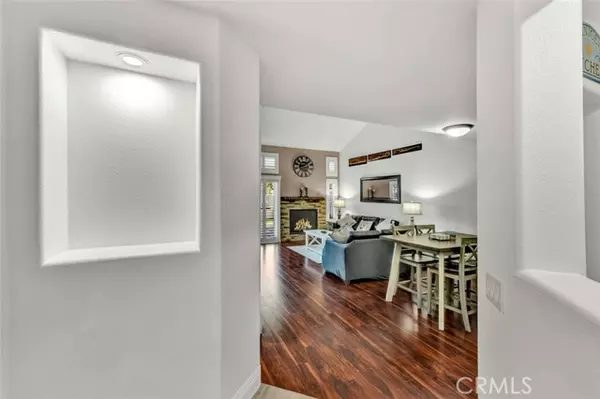85 Fuente Rancho Santa Margarita, CA 92688
3 Beds
3 Baths
1,678 SqFt
UPDATED:
01/06/2025 08:16 PM
Key Details
Property Type Townhouse
Sub Type Townhome
Listing Status Active
Purchase Type For Sale
Square Footage 1,678 sqft
Price per Sqft $625
MLS Listing ID OC25000276
Style Townhome
Bedrooms 3
Full Baths 2
Half Baths 1
Construction Status Updated/Remodeled
HOA Fees $415/mo
HOA Y/N Yes
Year Built 1990
Lot Size 3,500 Sqft
Acres 0.0803
Property Description
Welcome to your dream home, nestled in the highly sought-after Tierra Linda Community, offering breathtaking Wilderness Canyon Views. Step through the entrance and be greeted by sleek grey porcelain tile flooring in the foyer, leading to the living room where dark wood laminate flooring meets custom greige paint and an accent wall. Plantation shutters frame the windows throughout, with a charming stacked stone fireplace as the focal point. The remodeled kitchen is a chefs delight, featuring grey Porcelain tile flooring, elegant white cabinets with black pulls, grey quartz countertops, and ample cabinet storage. Downstairs, discover a cozy bedroom with walnut-toned laminate flooring, vibrant teal paint, and a closet. A convenient downstairs bath with walnut cabinets, granite counters and includes a shower. Ascend the stairs to find a grand loft and two master suites, each adorned with laminate flooring one with and custom closet doors with walk in closet. 1st master bath boasts white cabinets, black accents, and drawer pulls, with a walk-in shower featuring stylish tiles and black fixtures. The second master suite offers custom teal paint and laminate flooring, with an ensuite bath showcasing walnut-toned cabinets, granite counters, and a bathtub. Step outside to the expansive patio, perfect for entertaining, with concrete and brick ribbon accents and artificial turf, it's an ideal spot to enjoy a glass of wine, host BBQs, and marvel at the panoramic views of the hills and canyons during stunning sunsets. The property includes a two-car garage and a two-car driveway, with additional community parking available. New AC/HVAC only 4 years old.Tankless Water Heater, app controlled access garage door opening receiver. Boasting low taxes of 1.02% and no Mello Roos, the community was fully re-piped in 2018, and new roofs are coming. Families will appreciate the distinguished schools, while outdoor enthusiasts can take advantage of nearby golf courses, hiking, and biking trails. The area also offers a range of amenities, including pools, parks, tennis courts, pickleball, basketball courts, a lake walk, beach club, shopping, and dining options. Rancho has it all, and has proudly been named the safest city in California in 2024.This exceptional townhome is truly a gemdon't miss the chance to call it yours!
Location
State CA
County Orange
Area Oc - Rancho Santa Margarita (92688)
Interior
Cooling Central Forced Air
Flooring Laminate
Fireplaces Type FP in Living Room
Equipment Dishwasher, Disposal, Washer, Gas Oven, Gas Stove
Appliance Dishwasher, Disposal, Washer, Gas Oven, Gas Stove
Laundry Garage
Exterior
Exterior Feature Stucco
Parking Features Direct Garage Access, Garage, Garage - Two Door, Garage Door Opener
Garage Spaces 2.0
Fence Stucco Wall, Vinyl
Pool Community/Common, Association
Community Features Horse Trails
Complex Features Horse Trails
Utilities Available Cable Connected, Electricity Connected, Natural Gas Connected, Phone Connected, Sewer Connected, Water Connected
View Panoramic, Valley/Canyon
Roof Type Spanish Tile
Total Parking Spaces 4
Building
Lot Description Curbs, National Forest, Sprinklers In Front
Story 2
Lot Size Range 1-3999 SF
Sewer Public Sewer
Water Public
Level or Stories 2 Story
Construction Status Updated/Remodeled
Others
Monthly Total Fees $508
Miscellaneous Foothills,Gutters,Preserve/Public Land
Acceptable Financing Cash, Conventional, Exchange, FHA, Seller May Carry, VA, Cash To New Loan
Listing Terms Cash, Conventional, Exchange, FHA, Seller May Carry, VA, Cash To New Loan
Special Listing Condition Standard






