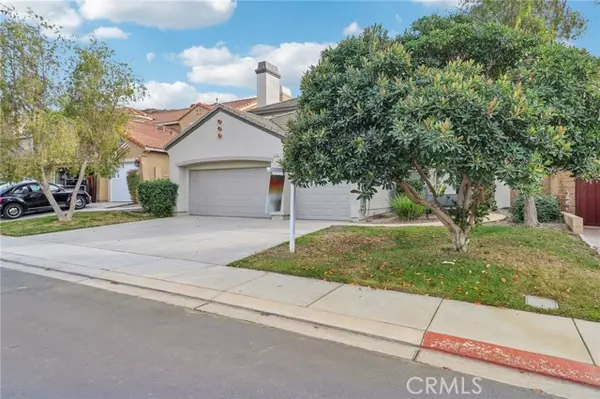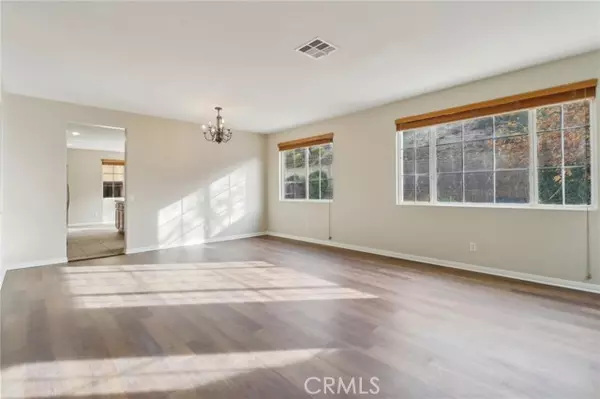27741 Elderberry Street Murrieta, CA 92562
4 Beds
3 Baths
2,945 SqFt
UPDATED:
01/07/2025 08:20 PM
Key Details
Property Type Single Family Home
Sub Type Detached
Listing Status Active
Purchase Type For Sale
Square Footage 2,945 sqft
Price per Sqft $280
MLS Listing ID SW25002689
Style Detached
Bedrooms 4
Full Baths 3
Construction Status Turnkey
HOA Fees $250/mo
HOA Y/N Yes
Year Built 2005
Lot Size 6,098 Sqft
Acres 0.14
Property Description
Greer Ranch is one of the best neighborhoods in all of southern CA and is an extremely safe, guard-gated community. New paint inside and outside, and new waterproof floors. Executive Greer Ranch home. The floor plan has the living room opening to a formal dining area. The upgraded kitchen has Granite countertops, a big center island, a beautiful kitchen, stainless steel appliances, and upgraded cabinets. The first floor has an office (den), a full bath, and a family room with a fireplace. Upstairs have 4 large bedrooms, full bathroom. The extensive master suite has a great bath area, a large walk-in closet, and an upstairs laundry room. The home has views of mountains, and hills, a large backyard with NO HOUSE BEHIND. Greer Ranch offers 24-hour security, a pool, spa, clubhouse, parks, BBQ area, walking trails, and community events. It is easy to access freeways I-15 and 215, with top-rate great schools, shopping, and medical facilities. Also, it is close to Old Town Murrieta, Temecula, and Temecula Wineries.
Location
State CA
County Riverside
Area Riv Cty-Murrieta (92562)
Interior
Interior Features Granite Counters, Unfurnished
Heating Natural Gas
Cooling Central Forced Air, Electric, Dual
Fireplaces Type FP in Family Room, Gas, Gas Starter
Equipment Disposal, Refrigerator, Double Oven, Electric Oven, Gas Stove, Vented Exhaust Fan
Appliance Disposal, Refrigerator, Double Oven, Electric Oven, Gas Stove, Vented Exhaust Fan
Laundry Laundry Room, Inside
Exterior
Parking Features Direct Garage Access, Garage, Garage - Single Door, Garage - Two Door, Garage Door Opener
Garage Spaces 3.0
Fence Wrought Iron, Wood
Pool Community/Common, Association
Utilities Available Cable Available, Electricity Available, Natural Gas Available, Phone Available, Sewer Available, Water Available
View Mountains/Hills
Roof Type Tile/Clay
Total Parking Spaces 3
Building
Lot Description Sidewalks, Sprinklers In Front, Sprinklers In Rear
Story 2
Lot Size Range 4000-7499 SF
Sewer Public Sewer
Water Public
Level or Stories 2 Story
Construction Status Turnkey
Others
Monthly Total Fees $404
Miscellaneous Mountainous,Storm Drains
Acceptable Financing Cash, Conventional, FHA, Land Contract, VA, Cash To New Loan, Submit
Listing Terms Cash, Conventional, FHA, Land Contract, VA, Cash To New Loan, Submit
Special Listing Condition Standard






