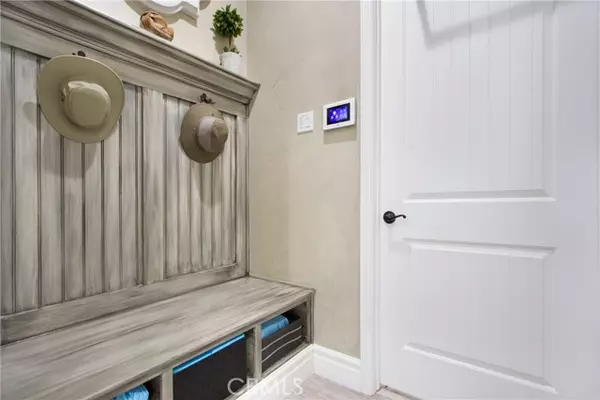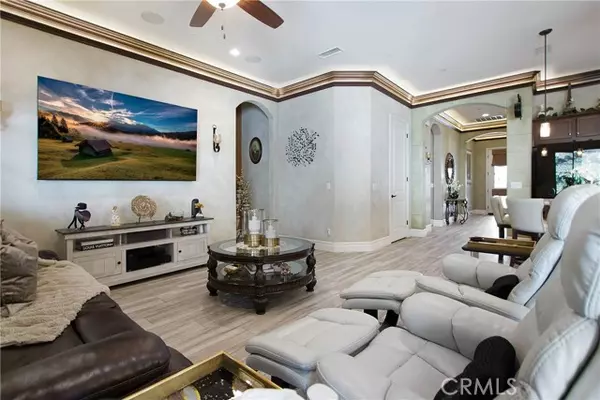24368 Overlook Drive Corona, CA 92883
2 Beds
2 Baths
1,740 SqFt
UPDATED:
01/09/2025 08:30 AM
Key Details
Property Type Single Family Home
Sub Type Detached
Listing Status Active
Purchase Type For Sale
Square Footage 1,740 sqft
Price per Sqft $445
MLS Listing ID OC25002158
Style Detached
Bedrooms 2
Full Baths 2
Construction Status Turnkey
HOA Fees $380/mo
HOA Y/N Yes
Year Built 2017
Lot Size 6,534 Sqft
Acres 0.15
Property Description
Stunning 2-Bedroom Home with Office in Terramor 55+ Community Welcome to this beautifully upgraded home located in the highly sought-after Terramor 55+ community. This spacious home features 2 oversized bedrooms, 2 bathrooms, and a versatile home office that can easily be transformed into a third bedroom. The open-concept floorplan is flooded with natural light, showcasing an array of luxurious upgrades that make this home feel like a model. The gourmet kitchen boasts premium quartz countertops and sleek stainless steel appliances, perfect for culinary enthusiasts. The living areas are enhanced with surround sound speakers, dual drop-lighted crown molding, adding a touch of elegance throughout. Custom Venetian paint adorns the walls, offering a warm, inviting atmosphere. The master bedroom suite is a true retreat, complete with dual vanities and a generous walk-in closet. Step outside to the beautifully landscaped backyard, where youll find a covered patio and exquisite hardscaping, ideal for outdoor entertaining and relaxation. Terramor is more than just a place to live its a community designed for an active lifestyle. Enjoy a range of top-notch amenities, including an indoor and outdoor pool, pickleball and tennis courts, a community clubhouse, a guard gated community and much more. Don't miss the opportunity to make this exceptional home your own!
Location
State CA
County Riverside
Area Riv Cty-Corona (92883)
Interior
Interior Features Pantry, Unfurnished
Cooling Central Forced Air
Laundry Laundry Room
Exterior
Exterior Feature Stucco
Parking Features Direct Garage Access
Garage Spaces 2.0
Fence Vinyl
Pool Below Ground, Association
Roof Type Concrete
Total Parking Spaces 2
Building
Lot Description Curbs, Sidewalks
Story 1
Lot Size Range 4000-7499 SF
Sewer Public Sewer
Water Public
Level or Stories 1 Story
Construction Status Turnkey
Others
Senior Community Other
Monthly Total Fees $600
Miscellaneous Suburban
Acceptable Financing Cash, Conventional, FHA, VA
Listing Terms Cash, Conventional, FHA, VA
Special Listing Condition Standard






