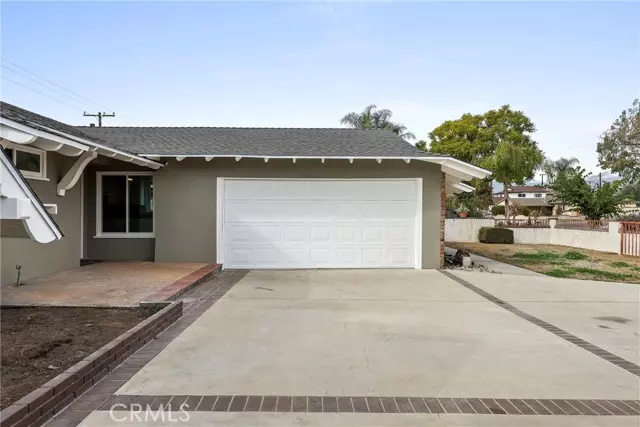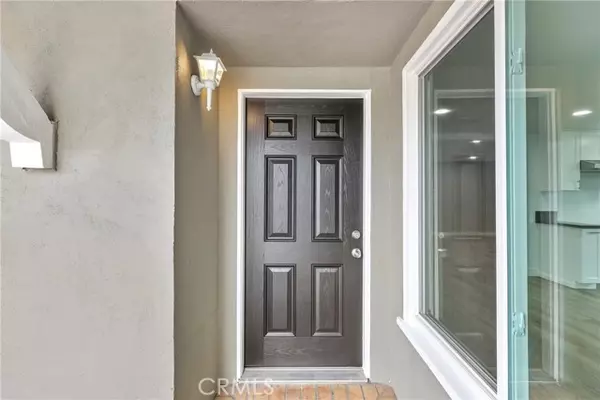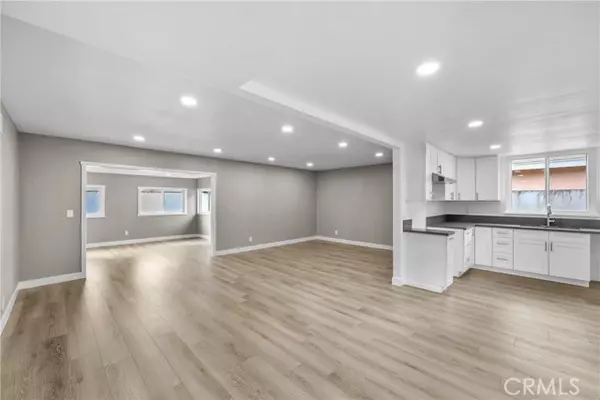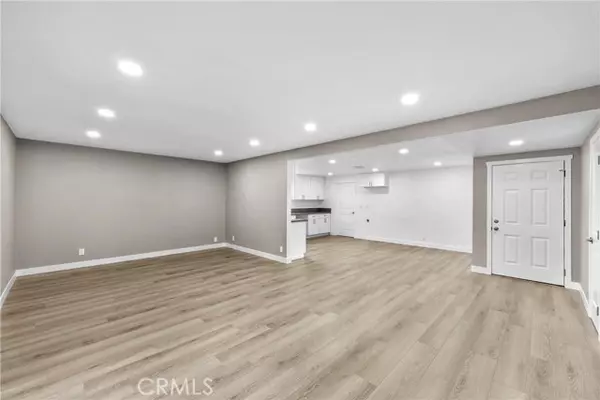REQUEST A TOUR If you would like to see this home without being there in person, select the "Virtual Tour" option and your agent will contact you to discuss available opportunities.
In-PersonVirtual Tour
$ 699,999
Est. payment /mo
New
1814 Plaza Serena Ontario, CA 91764
3 Beds
2 Baths
1,292 SqFt
UPDATED:
01/09/2025 03:07 PM
Key Details
Property Type Single Family Home
Sub Type Detached
Listing Status Active
Purchase Type For Sale
Square Footage 1,292 sqft
Price per Sqft $541
MLS Listing ID MB25005275
Style Detached
Bedrooms 3
Full Baths 2
HOA Y/N No
Year Built 1961
Lot Size 6,000 Sqft
Acres 0.1377
Property Description
This is a fully remodeled 3 bedroom, 2 bath home, with a bonus room with it's own entry! This property offers convenience and comfort. As you enter, you are greeted by an open floor plan that seamlessly combines family room, dining area, and kitchen. This open-concept layout features new flooring, recessed lighting, and a kitchen tastefully remodeled with modern touches. This kitchen has custom cabinetry, quartz countertops, creating an inviting space for cooking and entertaining. Both bathrooms have been updated with high-end finishes. Brand New A/C and new roof! This charming home is located in a quiet neighborhood, close to schools, shopping, parks, dining, and most of all 1 min away from 10 fwy! Turnkey home ready to move in!
This is a fully remodeled 3 bedroom, 2 bath home, with a bonus room with it's own entry! This property offers convenience and comfort. As you enter, you are greeted by an open floor plan that seamlessly combines family room, dining area, and kitchen. This open-concept layout features new flooring, recessed lighting, and a kitchen tastefully remodeled with modern touches. This kitchen has custom cabinetry, quartz countertops, creating an inviting space for cooking and entertaining. Both bathrooms have been updated with high-end finishes. Brand New A/C and new roof! This charming home is located in a quiet neighborhood, close to schools, shopping, parks, dining, and most of all 1 min away from 10 fwy! Turnkey home ready to move in!
This is a fully remodeled 3 bedroom, 2 bath home, with a bonus room with it's own entry! This property offers convenience and comfort. As you enter, you are greeted by an open floor plan that seamlessly combines family room, dining area, and kitchen. This open-concept layout features new flooring, recessed lighting, and a kitchen tastefully remodeled with modern touches. This kitchen has custom cabinetry, quartz countertops, creating an inviting space for cooking and entertaining. Both bathrooms have been updated with high-end finishes. Brand New A/C and new roof! This charming home is located in a quiet neighborhood, close to schools, shopping, parks, dining, and most of all 1 min away from 10 fwy! Turnkey home ready to move in!
Location
State CA
County San Bernardino
Area Ontario (91764)
Interior
Cooling Central Forced Air
Flooring Laminate
Laundry Garage
Exterior
Garage Spaces 2.0
Total Parking Spaces 2
Building
Lot Description Sidewalks
Story 1
Lot Size Range 4000-7499 SF
Sewer Public Sewer
Water Public
Level or Stories 1 Story
Others
Monthly Total Fees $4
Acceptable Financing Cash, Conventional, Cash To New Loan
Listing Terms Cash, Conventional, Cash To New Loan
Special Listing Condition Standard

Listed by ELIZABETH MONTES • UPTOWN REALTORS





