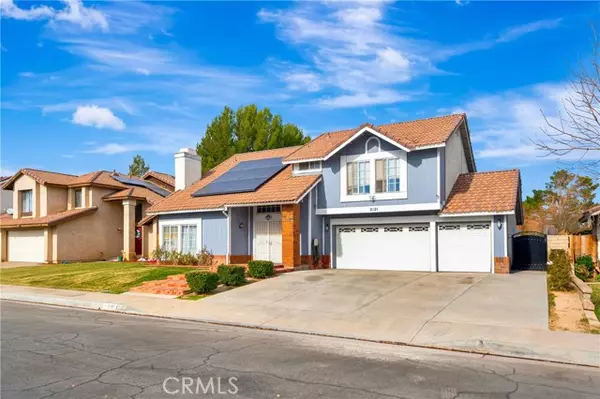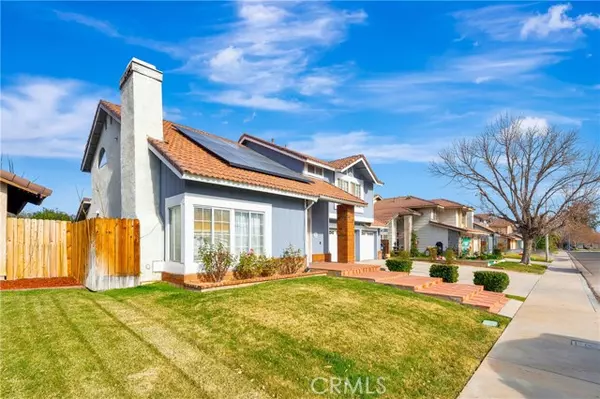2121 Westminster Drive Palmdale, CA 93550
4 Beds
3 Baths
1,995 SqFt
UPDATED:
01/09/2025 08:31 PM
Key Details
Property Type Single Family Home
Sub Type Detached
Listing Status Active
Purchase Type For Sale
Square Footage 1,995 sqft
Price per Sqft $270
MLS Listing ID SR25005483
Style Detached
Bedrooms 4
Full Baths 3
HOA Y/N No
Year Built 1985
Lot Size 6,683 Sqft
Acres 0.1534
Property Description
Custom Pool/Spa Home! Paid Solar! Upgrades Galore! Welcome to this Gorgeous Pool Home Located in the Desirable Heritage Estates Development Featuring Four Bedrooms & Three Bathrooms. This Home Offers High Ceilings, & an Open Floor Plan. Formal Entry Way with Tile Flooring, Double Doors for Easy Moving, & a Guest Bathroom for Convenience. Spacious Formal Dining Room & Formal Living Room with a Brick Fireplace. NEW Upgraded Kitchen Featuring Quartz Counter Tops, NEW Custom Cabinets, NEW Upgraded Stainless-Steel Appliances, an Abundance of Cabinets for Storage, Pantry, Breakfast Bar, Farm Sink, Dining Area & a Garden Window. Family Room with Large Picture Windows & a Door that Leads to the Pool. Upstairs Features 4 Spacious Bedrooms with Large Closets & Ceiling Fans. The Master Bedroom Features a Large Walk-In Closet, a Ceiling Fan, Dual Sinks, Combo Bathtub/Shower & Tile Flooring. The Backyard Features an Inground Pool & Spa with the Smart Feature App to Control the Pool & Beautiful Brick Flooring Meticulously Placed to Create a Unique & Custom Touch. Newer Exterior Paint, Newer Wood Fencing, & a Tile Roof. Attached 3 Car Garage, Paid Solar, & Possible RV Access. The Beautiful Home is Centrally Located Near Major Shopping, Schools & the Freeway Convenient for Commuters. Come See Why It's Not Just a House, It's Your Home!
Location
State CA
County Los Angeles
Area Palmdale (93550)
Zoning PDR1*
Interior
Cooling Central Forced Air
Fireplaces Type FP in Family Room
Laundry Garage
Exterior
Garage Spaces 3.0
Pool Private, Gunite, Heated
Total Parking Spaces 3
Building
Lot Description Curbs, Sidewalks
Story 2
Lot Size Range 4000-7499 SF
Sewer Public Sewer
Water Public
Level or Stories 2 Story
Others
Monthly Total Fees $93
Miscellaneous Storm Drains
Acceptable Financing Cash, Conventional, FHA, VA
Listing Terms Cash, Conventional, FHA, VA
Special Listing Condition Standard






