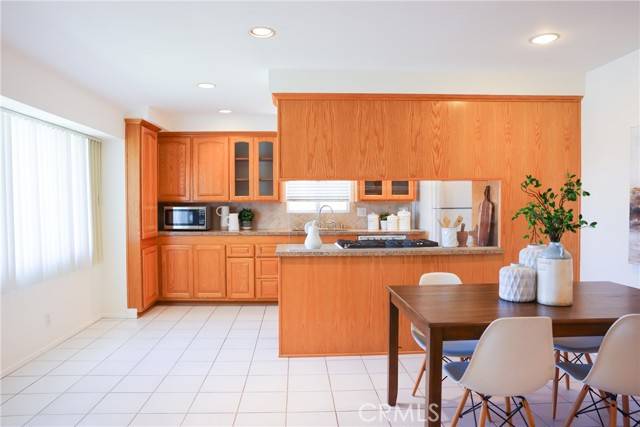3844 W 181st Street Torrance, CA 90504
4 Beds
2 Baths
1,894 SqFt
OPEN HOUSE
Sun May 25, 1:00pm - 4:00pm
UPDATED:
Key Details
Property Type Single Family Home
Sub Type Detached
Listing Status Active
Purchase Type For Sale
Square Footage 1,894 sqft
Price per Sqft $607
MLS Listing ID SB25105953
Style Detached
Bedrooms 4
Full Baths 2
HOA Y/N No
Year Built 1963
Lot Size 5,401 Sqft
Acres 0.124
Property Sub-Type Detached
Property Description
Rare Find in North Torrance Spacious, beautifully designed 4-bedroom home, boasting nearly 1,900 sq. ft. of flexible living space, on a quiet street. Thoughtful layout separates the bedroom spaces from the open living and entertainment spaces. Distinctive features include dual pane sliding glass doors in four rooms, filing the home with natural light. Central atrium/sunroom offers versatile space for a gym, play area, or retreat. Atrium is positioned between the living room and spacious bonus room giving the house great flow and light. Large living room features a fireplace, while the expansive bonus/family room boasts a stunning vaulted wood ceiling. Well-equipped kitchen with granite countertops and wood cabinetry, opens to a bright dining area overlooking the front lawn. Primary bedroom features access to the covered patio and low-maintenance backyard. Adjacent, a flex room with custom built-ins - ideal for home office, nursery, or media space. Both sizable bathrooms offer granite finishes with lots of counter space. Additional features: fresh interior/exterior paint, gleaming hardwood floors, recessed lighting, and custom cabinetry storage throughout. Two-car garage with direct access to the house and floor-to-ceiling storage. Located in the award-winning Torrance School District, near Edison Elementary, Magruder Middle, and North High. Dont miss this opportunity for a beautiful, spacious, move in ready home, offering all the comforts and conveniences of South Bay living!
Location
State CA
County Los Angeles
Area Torrance (90504)
Zoning TORR-LO
Interior
Interior Features Granite Counters, Recessed Lighting
Flooring Wood
Fireplaces Type FP in Living Room
Equipment Dishwasher, Dryer, Washer, Gas Oven
Appliance Dishwasher, Dryer, Washer, Gas Oven
Laundry Garage
Exterior
Exterior Feature Stucco
Parking Features Direct Garage Access, Garage
Garage Spaces 2.0
Roof Type Composition
Total Parking Spaces 2
Building
Lot Description Sidewalks
Story 1
Lot Size Range 4000-7499 SF
Sewer Public Sewer
Water Public
Level or Stories 1 Story
Others
Monthly Total Fees $40
Miscellaneous Storm Drains,Suburban
Acceptable Financing Cash, Conventional, FHA, Cash To New Loan
Listing Terms Cash, Conventional, FHA, Cash To New Loan






