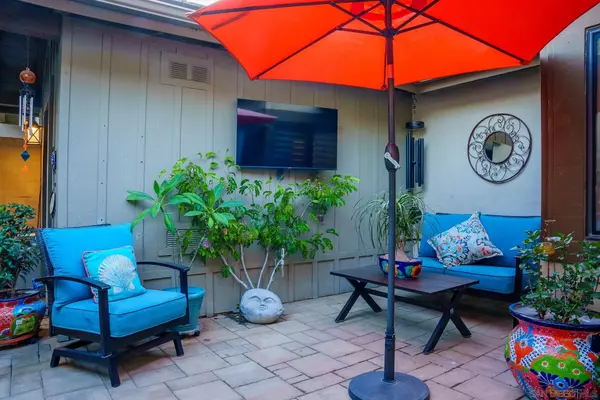$690,000
$694,888
0.7%For more information regarding the value of a property, please contact us for a free consultation.
54 Lookout Dr Palm Desert, CA 92211
2 Beds
3 Baths
1,819 SqFt
Key Details
Sold Price $690,000
Property Type Condo
Sub Type Condominium
Listing Status Sold
Purchase Type For Sale
Square Footage 1,819 sqft
Price per Sqft $379
MLS Listing ID 230018051
Sold Date 11/17/23
Style All Other Attached
Bedrooms 2
Full Baths 2
Half Baths 1
HOA Fees $1,690/mo
HOA Y/N Yes
Year Built 1984
Lot Size 1,871 Sqft
Acres 0.04
Property Description
This fully remodeled home in the heart of Palm Desert offers not only a prime location overlooking the Lakes Country Club's 2nd hole but also a lifestyle of luxury and sophistication. From the upgraded master bathroom to the modern vinyl plank flooring and the gourmet kitchen, no detail has been overlooked in making this residence truly exceptional. Experience the epitome of desert living in this meticulously crafted home within the prestigious Gate Guarded Community of the Lakes Country Club.
For sports enthusiasts, the Lakes Country Club boasts a 27 championship hole golf course, as well as 23 racquet courts, including tennis courts, pickleball courts, paddle tennis courts, and bocce ball courts. Lets not forget to highlight the state-of-the-art fitness facility available exclusively to residents. As you explore the community, you'll be delighted to discover 44 individual pools and to ensure the utmost safety and privacy, the community is gate guarded, offering you peace of mind and a secure living environment. Welcome home to a life of luxury and leisure.
Location
State CA
County Riverside
Area Riv Cty-Palm Desert (92211)
Building/Complex Name The Lakes Country Club
Rooms
Family Room 11x13
Master Bedroom 13x15
Bedroom 2 13x15
Living Room 17x16
Dining Room 15x11
Kitchen 8x12
Interior
Heating Natural Gas
Cooling Central Forced Air
Fireplaces Number 1
Fireplaces Type FP in Family Room
Equipment Dishwasher, Disposal, Garage Door Opener, Microwave, Range/Oven, Refrigerator, 6 Burner Stove, Built In Range, Gas & Electric Range, Gas Stove, Ice Maker, Range/Stove Hood, Counter Top
Appliance Dishwasher, Disposal, Garage Door Opener, Microwave, Range/Oven, Refrigerator, 6 Burner Stove, Built In Range, Gas & Electric Range, Gas Stove, Ice Maker, Range/Stove Hood, Counter Top
Laundry Laundry Room
Exterior
Exterior Feature Stucco, Wood
Parking Features Detached
Garage Spaces 2.0
Fence Gate
Pool Community/Common
View Golf Course
Roof Type Composition
Total Parking Spaces 4
Building
Story 1
Lot Size Range 1-3999 SF
Sewer Sewer Connected
Water Meter on Property
Level or Stories 1 Story
Others
Ownership Condominium
Monthly Total Fees $1, 721
Acceptable Financing Cash, Conventional
Listing Terms Cash, Conventional
Pets Allowed Yes
Read Less
Want to know what your home might be worth? Contact us for a FREE valuation!

Our team is ready to help you sell your home for the highest possible price ASAP

Bought with Angela Caliger • Surterre Properties Inc.






