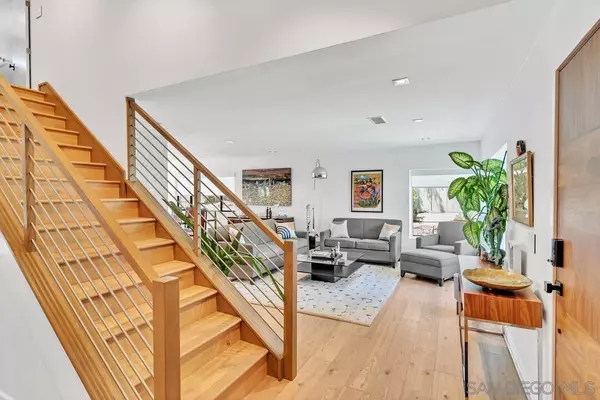$2,100,000
$2,250,000
6.7%For more information regarding the value of a property, please contact us for a free consultation.
1729 Geranium St. Carlsbad, CA 92011
4 Beds
3 Baths
2,182 SqFt
Key Details
Sold Price $2,100,000
Property Type Single Family Home
Sub Type Detached
Listing Status Sold
Purchase Type For Sale
Square Footage 2,182 sqft
Price per Sqft $962
Subdivision Carlsbad South
MLS Listing ID 240021132
Sold Date 09/30/24
Style Detached
Bedrooms 4
Full Baths 3
HOA Y/N No
Year Built 1987
Property Description
This modern masterpiece in South Carlsbad is a true gem, offering an unparalleled blend of luxury, location, and lifestyle. Nestled on a quiet street, this four-bedroom, three-bathroom home is not only close to top-rated schools, it is steps away from world class golf at La Costa and Aviara, where LPGA and NCAA championships are hosted. Also within a few minute walk is the serene Batiquitos Lagoon, and it is just a quick bike ride to South Ponto Beach. Whether you're heading to the supermarket, catching a movie at Cinepolis, working out at Equinox, or grabbing a coffee at Lofty Coffee, everything you need is also within walking distance or a quick drive away. See supplement for more!
The home's stunning curb appeal is just the beginning. Step inside to discover a spacious, open-air floor plan that perfectly combines modern design with comfort. The dream kitchen is a culinary delight, featuring Zebra wood Italian cabinets, Quartz waterfall tops, a Sub-Zero fridge, and top-of-the-line Miele appliances, including a built-in steam oven and microwave. The house was fully remodeled between 2018 and 2019, with no detail overlooked—from the White Oak flooring throughout to the spa-like bathrooms with high-end fixtures. Elsewhere on the main floor you will find multiple quartz feature walls and built-ins. The primary bedroom is an open loft-style retreat with a large walk-in closet and ensuite bathroom with multiple built-ins. For those who appreciate high-tech living, this home is equipped with a centrally managed system that controls alarms, climate, lighting, and more, all at your fingertips. Additional highlights include a climate-controlled wine cellar, a whole-house water system, built-in surround speaker system in the family room, and a whole-house cooling fan. Structurally, the home boasts top-of-the-line windows, La Cantina folding doors and kitchen window, a solid Walnut front door, and fresh paint inside and out. There are matching built-in lighting, switches, and interior doors throughout. The HVAC system was completely replaced in 2022, and a new modern concrete tile roof, and owned solar panels were added in 2023. Along with the Solar, “Sence” was also added which provides advanced data and analytics to help fine tune your power usage and get the most from your solar system. The outdoor space is nothing short of a tropical oasis, yet extremely low maintenance with tough Turtle-Turf front and back lawn, custom pavers and mostly drought tolerant plantings. Enjoy ultimate privacy in your lush backyard, complete with a built-in fire pit, a palapa for shade, and a massive outdoor kitchen with a DCS built-in grill. The large deck off the primary bedroom is perfect for afternoon yoga or unwinding with a good book. With an oversized two-car garage, a recently replaced insulated garage door, and a huge semi-finished storage attic, this home has everything you need and more. There is no HOA or mello roos, which will not only save you money, but also allow more freedom in decision making, such as the possibility to expand the home, which others in the neighborhood have done. Adding an additional 500 square feet, or potentially more, to the home means endless design possibilities. There are just too many other details to list. This truly one-of-a-kind property is not to be missed!
Location
State CA
County San Diego
Community Carlsbad South
Area Carlsbad (92011)
Rooms
Family Room 18x15
Master Bedroom 16x18
Bedroom 2 12x15
Bedroom 3 14x12
Bedroom 4 16x11
Living Room 17x16
Dining Room 15x10
Kitchen 13x11
Interior
Heating Natural Gas
Cooling Central Forced Air, Whole House Fan
Fireplaces Number 2
Fireplaces Type FP in Family Room, Master Retreat
Equipment Dishwasher, Disposal, Dryer, Microwave, Refrigerator, Solar Panels, Washer, Barbecue, Gas Range, Built-In
Appliance Dishwasher, Disposal, Dryer, Microwave, Refrigerator, Solar Panels, Washer, Barbecue, Gas Range, Built-In
Laundry Garage
Exterior
Exterior Feature Stucco
Parking Features Attached, Garage
Garage Spaces 2.0
Fence Partial
Roof Type Concrete
Total Parking Spaces 4
Building
Story 2
Lot Size Range 7500-10889 SF
Sewer Public Sewer
Water Public
Level or Stories 2 Story
Others
Ownership Fee Simple
Acceptable Financing Cash, Conventional, FHA, VA
Listing Terms Cash, Conventional, FHA, VA
Read Less
Want to know what your home might be worth? Contact us for a FREE valuation!

Our team is ready to help you sell your home for the highest possible price ASAP

Bought with Melissa Goldstein Tucci • Melissa Goldstein Tucci






