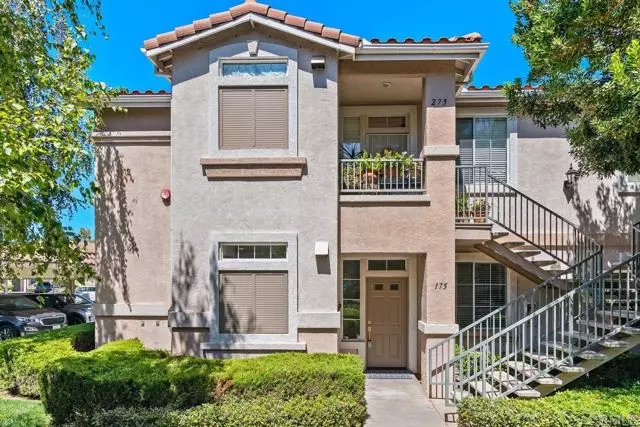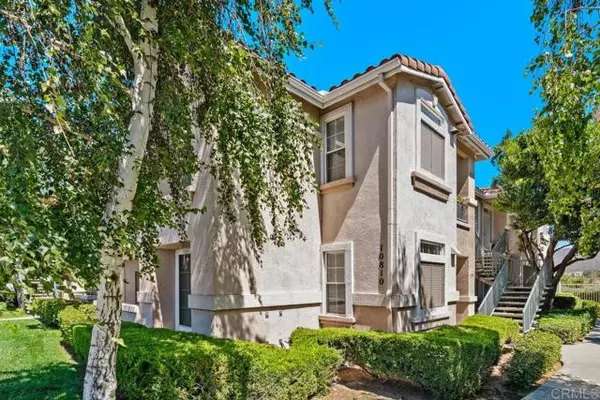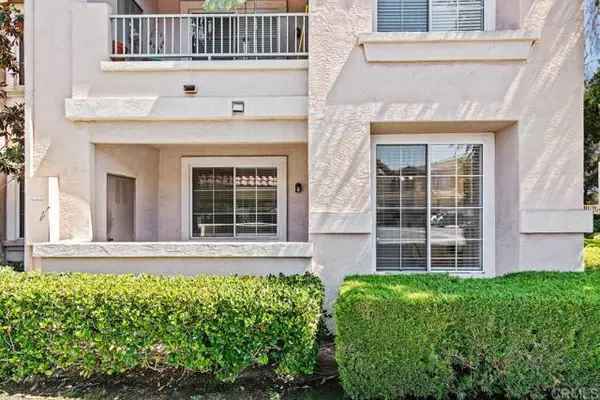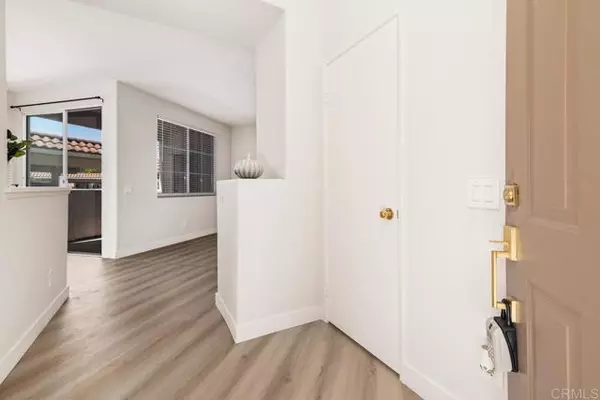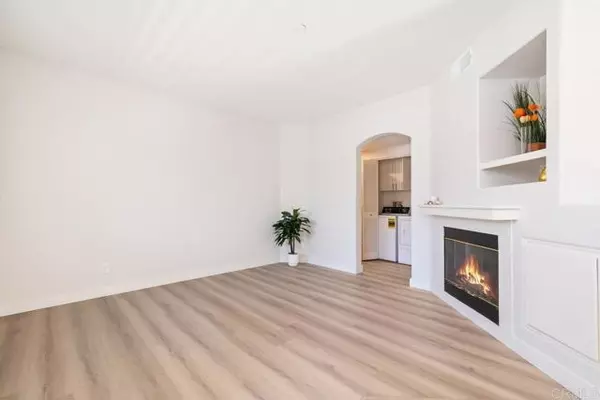$615,000
$635,000
3.1%For more information regarding the value of a property, please contact us for a free consultation.
10810 Sabre Hill Dr #175 San Diego, CA 92128
2 Beds
2 Baths
1,021 SqFt
Key Details
Sold Price $615,000
Property Type Condo
Listing Status Sold
Purchase Type For Sale
Square Footage 1,021 sqft
Price per Sqft $602
MLS Listing ID NDP2406673
Sold Date 10/02/24
Style All Other Attached
Bedrooms 2
Full Baths 2
HOA Fees $339/mo
HOA Y/N Yes
Year Built 1997
Lot Size 1.079 Acres
Acres 1.0793
Property Description
OPEN HOUSE Saturday 9/7 1-4pm. Rarely available lower-level corner unit provides lots of natural light and easily accessible covered parking. Brand new LVP flooring greets you upon entering, and welcomes you to the open-concept kitchen/living area made complete with cozy fireplace. Designer hue paint was recently applied to walls and ceilings to complement the latest wood-look flooring. Newly painted kitchen cabinets, new faucet, and new refrigerator, give the kitchen a jump-start on full renovation. Bedrooms are separated for privacy by the hall bath, which boasts newly painted cabinetry and a shower/tub combo. Primary en suite bathroom is complete with new shaker cabinetry, newer fixtures, and spacious closet. Welcome Home!
OPEN HOUSE Saturday 9/7 1-4pm. Rarely available lower-level corner unit provides lots of natural light and easily accessible covered parking. Brand new LVP flooring greets you upon entering, and welcomes you to the open-concept kitchen/living area made complete with cozy fireplace. Designer hue paint was recently applied to walls and ceilings to complement the latest wood-look flooring. Newly painted kitchen cabinets, new faucet, and new refrigerator, give the kitchen a jump-start on full renovation. Bedrooms are separated for privacy by the hall bath, which boasts newly painted cabinetry and a shower/tub combo. Primary en suite bathroom is complete with new shaker cabinetry, newer fixtures, and spacious closet. Welcome Home!
Location
State CA
County San Diego
Area Rancho Bernardo (92128)
Building/Complex Name PALO ALTO
Zoning R-1:Single
Interior
Cooling Central Forced Air
Fireplaces Type FP in Living Room, Gas
Laundry Closet Full Sized
Exterior
Pool Community/Common
View Neighborhood
Total Parking Spaces 1
Building
Lot Description Curbs, Sidewalks
Story 1
Level or Stories 1 Story
Schools
Elementary Schools Poway Unified School District
Middle Schools Poway Unified School District
High Schools Poway Unified School District
Others
Monthly Total Fees $339
Acceptable Financing Cash, Conventional, VA
Listing Terms Cash, Conventional, VA
Special Listing Condition Standard
Read Less
Want to know what your home might be worth? Contact us for a FREE valuation!

Our team is ready to help you sell your home for the highest possible price ASAP

Bought with James Miramontes • Real Broker


