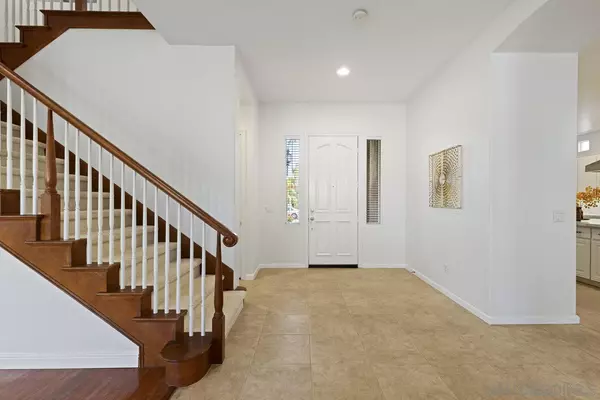$2,060,000
$1,999,999
3.0%For more information regarding the value of a property, please contact us for a free consultation.
7040 Santa Fe Canyon Pl San Diego, CA 92129
6 Beds
4 Baths
3,246 SqFt
Key Details
Sold Price $2,060,000
Property Type Single Family Home
Sub Type Detached
Listing Status Sold
Purchase Type For Sale
Square Footage 3,246 sqft
Price per Sqft $634
Subdivision Torrey Highlands
MLS Listing ID 240021247
Sold Date 11/06/24
Style Detached
Bedrooms 6
Full Baths 4
HOA Fees $75/mo
HOA Y/N Yes
Year Built 2003
Lot Size 5,304 Sqft
Acres 0.1218
Property Description
Price Improvement! Welcome to your dream home in the coveted Torrey Highlands community! Nestled in a serene cul-de-sac, this exceptional 3,446 square foot residence boasts 4 generously sized bedrooms including an Oversized Primary with en-suite bathroom and walk-in closet. In addition to the bedrooms, the home features a versatile flex/office space and a charming air conditioned 200 square foot detached Casita. The home’s charm is highlighted by soaring ceilings, refined wood flooring, a newly remodeled kitchen featuring, new stainless steel appliances, custom stone countertops and a custom range hood above the stove. All bathrooms have been tastefully updated with high-end finishes, adding a touch of luxury. Located in the highly desirable Poway Unified School District, this property is located near top-rated schools, premier shopping, and fine dining. For those who love the outdoors, Ted’s Trails is just 5.5 miles away, Los Peñasquitos Canyon Preserve is 3.2 miles, and the stunning Torrey Pines State Beach is only 8 miles from your door. This home perfectly combines luxury, convenience, and an unbeatable location!
Location
State CA
County San Diego
Community Torrey Highlands
Area Rancho Penasquitos (92129)
Zoning RF-1-14
Rooms
Family Room 17x13
Master Bedroom 19x27
Bedroom 2 22x17
Bedroom 3 14x12
Bedroom 4 Loft
Bedroom 5 ADU
Living Room 17x17
Dining Room 15x11
Kitchen 21x17
Interior
Heating Natural Gas
Cooling Central Forced Air
Equipment Dishwasher, Dryer, Garage Door Opener, Microwave, Range/Oven, Refrigerator, Washer, 6 Burner Stove, Convection Oven, Double Oven, Freezer, Gas Oven, Gas Stove, Ice Maker, Range/Stove Hood, Gas Range, Counter Top, Gas Cooking
Appliance Dishwasher, Dryer, Garage Door Opener, Microwave, Range/Oven, Refrigerator, Washer, 6 Burner Stove, Convection Oven, Double Oven, Freezer, Gas Oven, Gas Stove, Ice Maker, Range/Stove Hood, Gas Range, Counter Top, Gas Cooking
Laundry Laundry Room, Inside, On Upper Level
Exterior
Exterior Feature Stucco
Parking Features Attached
Garage Spaces 2.0
Fence Gate, Wood
Roof Type Tile/Clay,Shingle
Total Parking Spaces 5
Building
Story 2
Lot Size Range 4000-7499 SF
Sewer Sewer Connected
Water Meter on Property
Architectural Style Contemporary, Modern, Traditional
Level or Stories 2 Story
Others
Ownership PUD
Monthly Total Fees $389
Acceptable Financing Cash, Conventional, FHA, VA
Listing Terms Cash, Conventional, FHA, VA
Read Less
Want to know what your home might be worth? Contact us for a FREE valuation!

Our team is ready to help you sell your home for the highest possible price ASAP

Bought with Zach Arrington • Compass






