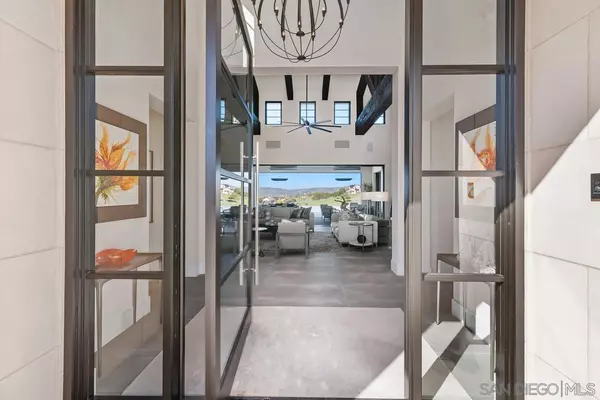$8,400,000
$8,795,000
4.5%For more information regarding the value of a property, please contact us for a free consultation.
8022 Entrada De Luz E San Diego, CA 92127
5 Beds
7 Baths
7,377 SqFt
Key Details
Sold Price $8,400,000
Property Type Single Family Home
Sub Type Detached
Listing Status Sold
Purchase Type For Sale
Square Footage 7,377 sqft
Price per Sqft $1,138
Subdivision Santaluz
MLS Listing ID 240019063
Sold Date 12/09/24
Style Detached
Bedrooms 5
Full Baths 5
Half Baths 2
HOA Fees $615/mo
HOA Y/N Yes
Year Built 2020
Lot Size 0.638 Acres
Property Description
This stunning contemporary estate, constructed in 2020, boasts five luxurious en-suite bedrooms and is perched majestically atop the 18th fairway of The Santaluz Club Rees Jones Golf Course. This home offers sweeping, unobstructed views of the pristine course, the elegant clubhouse, and both breathtaking sunrises and sunsets. As you approach, you are welcomed by a secluded courtyard adorned with a soothing waterfall and a stately central olive tree, leading to a dramatic all-glass pivot door that sets the tone for the grandeur inside. Enter into the expansive great room, where a soaring 25-foot ceiling framed by massive, exposed wood beams creates a sense of awe. Disappearing glass doors seamlessly blend indoor and outdoor living, inviting the California sunshine into the heart of the home. The open floor plan is a haven for both relaxation and entertaining, featuring a gourmet chef's kitchen with top-of-the-line appliances, a spacious walk-in pantry, and a temperature-controlled wine room that ensures your collection is always at the perfect temperature. The adjacent dining room, complete with a cozy dining banquette, is ideal for intimate meals or grand gatherings. Outside, the disappearing doors lead to a covered loggia, perfect for year-round enjoyment, equipped with a fireplace, television, outdoor heaters, and a rear yard oasis that includes a vanishing edge pool, spa, fire pit, barbecue, and smoker—ideal for hosting unforgettable outdoor soirees.
The first level houses the expansive 1,500 sq ft primary suite, offering a private retreat with its own office and laundry facilities, along with three additional en-suite bedrooms, each designed with the utmost attention to detail. Upstairs, you'll find another en-suite bedroom and a grand sports room, a true entertainment hub with five televisions, a half bath, a well-appointed bar area, and a heated covered patio that provides views of the 16th fairway and the iconic Del Mar racetrack. This smart home is equipped with state-of-the-art technology, including advanced lighting, AV, and security systems, all powered by a robust 15,000-Watt solar system. The exclusive Santaluz community offers an array of amenities, including golf, tennis, pickleball, a fitness center, scenic hiking and biking trails, expansive open spaces, and two luxurious clubhouses. This is more than a home; it's a lifestyle of unparalleled luxury and comfort.
Location
State CA
County San Diego
Community Santaluz
Area Rancho Bernardo (92127)
Rooms
Other Rooms 24x23
Master Bedroom 26x19
Bedroom 2 28x18
Bedroom 3 17x17
Bedroom 4 22x18
Bedroom 5 17x16
Living Room 27x19
Dining Room 21x18
Kitchen 20x14
Interior
Interior Features Balcony, Bar, Bathtub, Beamed Ceilings, Built-Ins, Open Floor Plan, Pantry, Shower, Stone Counters, Two Story Ceilings, Cathedral-Vaulted Ceiling
Heating Electric
Cooling Central Forced Air, Zoned Area(s)
Fireplaces Number 3
Fireplaces Type FP in Living Room, Patio/Outdoors, Great Room, Master Retreat
Equipment Dishwasher, Disposal, Fire Sprinklers, Garage Door Opener, Microwave, Pool/Spa/Equipment, Refrigerator, Solar Panels, Washer, Built In Range, Double Oven, Energy Star Appliances, Freezer, Grill, Ice Maker, Range/Stove Hood, Self Cleaning Oven, Warmer Oven Drawer, Barbecue, Gas Range, Built-In, Gas Cooking
Appliance Dishwasher, Disposal, Fire Sprinklers, Garage Door Opener, Microwave, Pool/Spa/Equipment, Refrigerator, Solar Panels, Washer, Built In Range, Double Oven, Energy Star Appliances, Freezer, Grill, Ice Maker, Range/Stove Hood, Self Cleaning Oven, Warmer Oven Drawer, Barbecue, Gas Range, Built-In, Gas Cooking
Laundry Laundry Room
Exterior
Exterior Feature Stone, Stucco
Parking Features Garage, Garage Door Opener
Garage Spaces 4.0
Fence Full
Pool Below Ground, Heated
Utilities Available Cable Connected, Electricity Connected, Natural Gas Connected, Sewer Connected, Water Connected
View Golf Course, Mountains/Hills, Ocean, Pool, Water, Coastline, City Lights
Roof Type Tile/Clay
Total Parking Spaces 12
Building
Lot Description Private Street, Street Paved, Landscaped
Story 2
Lot Size Range .5 to 1 AC
Sewer Sewer Connected
Water Meter on Property
Architectural Style Contemporary
Level or Stories 2 Story
Others
Ownership Fee Simple
Monthly Total Fees $2, 155
Acceptable Financing Cash, Conventional
Listing Terms Cash, Conventional
Pets Allowed Allowed w/Restrictions
Read Less
Want to know what your home might be worth? Contact us for a FREE valuation!

Our team is ready to help you sell your home for the highest possible price ASAP

Bought with Cara Sipan • Coastal Premier Properties





