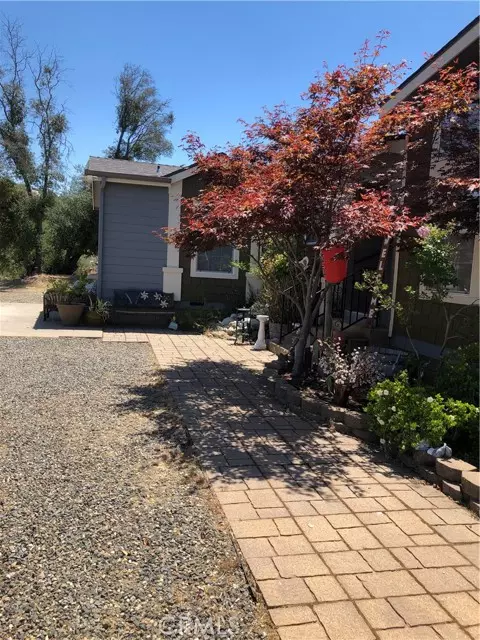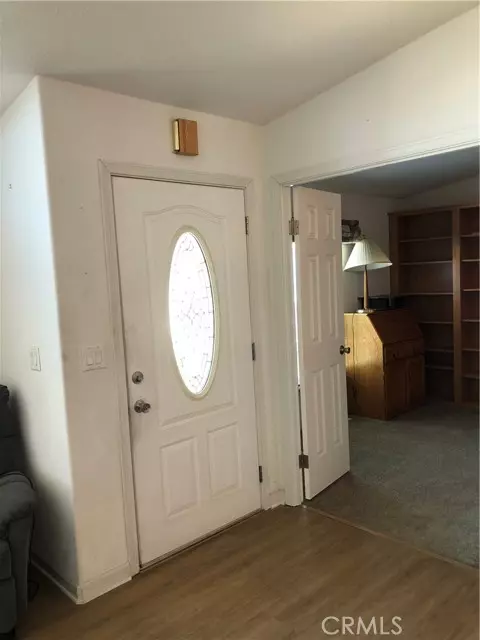$425,000
$450,000
5.6%For more information regarding the value of a property, please contact us for a free consultation.
4718 Granite Dome Rd Mariposa, CA 95338
3 Beds
3 Baths
2,860 SqFt
Key Details
Sold Price $425,000
Property Type Manufactured Home
Sub Type Manufactured Home
Listing Status Sold
Purchase Type For Sale
Square Footage 2,860 sqft
Price per Sqft $148
MLS Listing ID MP24135615
Sold Date 12/30/24
Style Manufactured Home
Bedrooms 3
Full Baths 3
HOA Y/N No
Year Built 2005
Lot Size 20.000 Acres
Acres 20.0
Property Description
Tranquility is the best word to describe the feeling of this property. As you drive up to the home, you are suddenly at the top of the hill with wonderful mountain views. It is a lovely and private location. The home is spacious with nearly 2900 square feet of well designed living area. The front door opens to the spacious living and dining areas. To the left of the entrance is a large office with 2 built-in desk areas in a long desk top, and floor to ceiling shelving. In the living room, a double fireplace also serves the family room. The dining area has beautiful, functional cabinetry and is open to both the living room and the family room and kitchen. Ample cabinetry and counter space in the kitchen make meal prep simple. There is a large island with a 5-burner propane cooktop, small prep sink, and bar seating - all open to the family room! Opposite the island, a long wall of cabinets and counter top contain double ovens, large sink and disposal, dishwasher and refrigerator. The kitchen/family room gives access to a covered deck, a great place to barbeque and enjoy the fresh outdoors. Retractable awnings give additional shade. Next to the kitchen is a walk-in pantry with counter space and cabinets and shelving. Beyond the pantry is the laundry room with a sink and space for a second refrigerator or a freezer. The laundry room opens to the back deck. The bedroom wing of the home is separated from the living/dining area by a short hall. There are two primary suites. One has a walk-in closet, bath with jetted tub, two vanities with sinks, and a step-in shower. This primary
Tranquility is the best word to describe the feeling of this property. As you drive up to the home, you are suddenly at the top of the hill with wonderful mountain views. It is a lovely and private location. The home is spacious with nearly 2900 square feet of well designed living area. The front door opens to the spacious living and dining areas. To the left of the entrance is a large office with 2 built-in desk areas in a long desk top, and floor to ceiling shelving. In the living room, a double fireplace also serves the family room. The dining area has beautiful, functional cabinetry and is open to both the living room and the family room and kitchen. Ample cabinetry and counter space in the kitchen make meal prep simple. There is a large island with a 5-burner propane cooktop, small prep sink, and bar seating - all open to the family room! Opposite the island, a long wall of cabinets and counter top contain double ovens, large sink and disposal, dishwasher and refrigerator. The kitchen/family room gives access to a covered deck, a great place to barbeque and enjoy the fresh outdoors. Retractable awnings give additional shade. Next to the kitchen is a walk-in pantry with counter space and cabinets and shelving. Beyond the pantry is the laundry room with a sink and space for a second refrigerator or a freezer. The laundry room opens to the back deck. The bedroom wing of the home is separated from the living/dining area by a short hall. There are two primary suites. One has a walk-in closet, bath with jetted tub, two vanities with sinks, and a step-in shower. This primary suite also opens onto the back deck. Next in the hall is a second spacious bedroom. Near this bedroom is a bathroom with a single vanity sink, and shower over tub. The second primary suite has a large bonus living area, partially separated from the sleeping area by a privacy wall, and there is a door to the exterior of the home. This primary suite has a walk-in closet, and the bathroom has a single sink vanity, and a large step-in shower. You must visit and walk through this home to really appreciate it. The design is very open and flows nicely from one area to another. In addition to this lovely home, there is a shop/storage building that is 1040 sq. ft. with 2 roll-up doors, and a second outbuilding. Leased solar system. Well 60 GPM when drilled.
Location
State CA
County Mariposa
Area Mariposa (95338)
Interior
Interior Features Laminate Counters, Pantry, Recessed Lighting, Unfurnished
Heating Electric, Solar
Cooling Central Forced Air, Electric, Whole House Fan
Flooring Carpet, Laminate, Tile
Fireplaces Type FP in Family Room, FP in Living Room, Electric, Two Way
Equipment Dishwasher, Disposal, Double Oven, Electric Oven, Vented Exhaust Fan, Water Line to Refr
Appliance Dishwasher, Disposal, Double Oven, Electric Oven, Vented Exhaust Fan, Water Line to Refr
Laundry Laundry Room, Inside
Exterior
Pool Above Ground, Private, See Remarks
Utilities Available Cable Connected, Electricity Connected, Phone Connected, Propane, Natural Gas Not Available, Water Connected
View Mountains/Hills, Panoramic, Neighborhood, Trees/Woods
Roof Type Composition,Shingle
Total Parking Spaces 6
Building
Lot Description National Forest, Landscaped
Story 1
Lot Size Range 20+ AC
Sewer Unknown
Water Private, Well
Level or Stories 1 Story
Others
Acceptable Financing Cash, Conventional
Listing Terms Cash, Conventional
Special Listing Condition Standard
Read Less
Want to know what your home might be worth? Contact us for a FREE valuation!

Our team is ready to help you sell your home for the highest possible price ASAP

Bought with Justin Barigian • Realty Concepts, Ltd.





