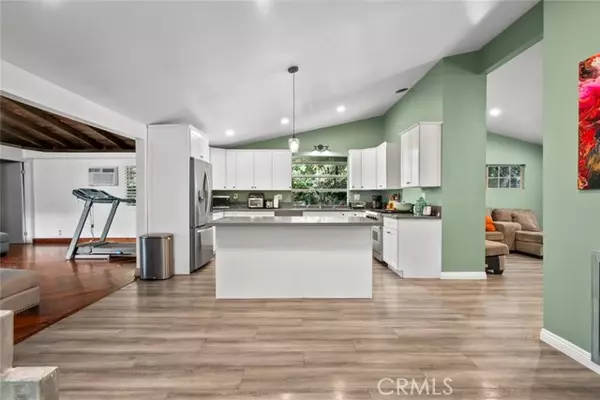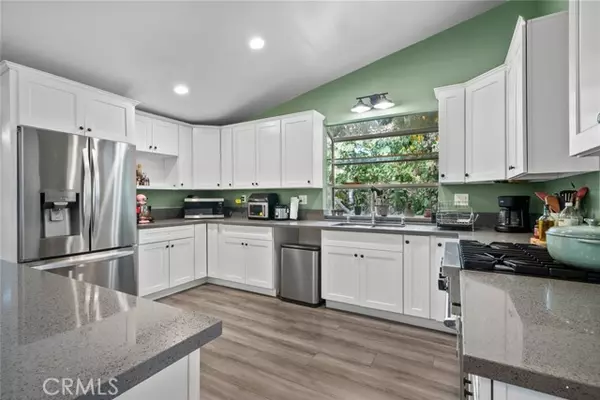$1,112,600
$900,000
23.6%For more information regarding the value of a property, please contact us for a free consultation.
20606 Clarendon Street Woodland Hills, CA 91367
3 Beds
2 Baths
2,146 SqFt
Key Details
Sold Price $1,112,600
Property Type Single Family Home
Sub Type Detached
Listing Status Sold
Purchase Type For Sale
Square Footage 2,146 sqft
Price per Sqft $518
MLS Listing ID SR24232537
Sold Date 01/03/25
Style Detached
Bedrooms 3
Full Baths 2
HOA Y/N No
Year Built 1960
Lot Size 10,217 Sqft
Acres 0.2346
Property Description
This charming home at 20606 Clarendon St, Woodland Hills, CA, offers a spacious and inviting open floor plan with high ceilings throughout. With 3 bedrooms, 2 bathrooms, and 2,146 sq. ft. of living space on a generous 10,217 sq. ft. lot, the property is ideal for both family living and entertaining. Key features include a large, functional kitchen with a Viking stove, an indoor wood-burning fireplace, and an expansive coved patio with an outdoor gas fireplace and fire pit. The backyard provides full privacy, perfect for relaxation or gatherings, and is complemented by fruit trees along the side of the home. The home also includes a drained pool, a carport with ample parking, and a prime location near Kaiser Hospital, Pierce College, top-rated schools, shopping, dining, and easy access to the 101 freeway. This home is an excellent opportunity for those looking to settle in a vibrant community.
This charming home at 20606 Clarendon St, Woodland Hills, CA, offers a spacious and inviting open floor plan with high ceilings throughout. With 3 bedrooms, 2 bathrooms, and 2,146 sq. ft. of living space on a generous 10,217 sq. ft. lot, the property is ideal for both family living and entertaining. Key features include a large, functional kitchen with a Viking stove, an indoor wood-burning fireplace, and an expansive coved patio with an outdoor gas fireplace and fire pit. The backyard provides full privacy, perfect for relaxation or gatherings, and is complemented by fruit trees along the side of the home. The home also includes a drained pool, a carport with ample parking, and a prime location near Kaiser Hospital, Pierce College, top-rated schools, shopping, dining, and easy access to the 101 freeway. This home is an excellent opportunity for those looking to settle in a vibrant community.
Location
State CA
County Los Angeles
Area Woodland Hills (91367)
Zoning LARS
Interior
Interior Features Recessed Lighting, Unfurnished
Cooling Central Forced Air
Flooring Wood
Fireplaces Type FP in Family Room
Equipment Refrigerator, Gas Oven, Gas Range
Appliance Refrigerator, Gas Oven, Gas Range
Laundry Inside
Exterior
Pool Below Ground, Private
Total Parking Spaces 6
Building
Lot Description Sidewalks
Story 1
Lot Size Range 7500-10889 SF
Sewer Public Sewer
Water Public
Level or Stories 1 Story
Others
Acceptable Financing Cash, Conventional, Cash To New Loan
Listing Terms Cash, Conventional, Cash To New Loan
Read Less
Want to know what your home might be worth? Contact us for a FREE valuation!

Our team is ready to help you sell your home for the highest possible price ASAP

Bought with Mary Hanna • JohnHart Real Estate





